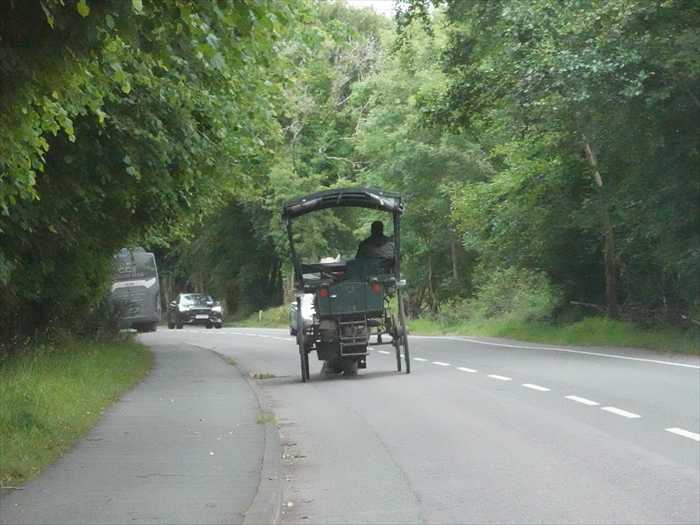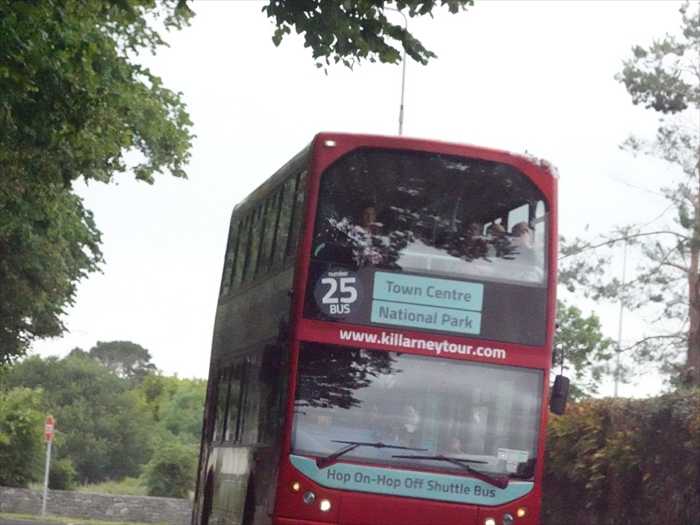PR
X
Keyword Search
▼キーワード検索
Comments
続日本100名城東北の…
New!
オジン0523さん
【甥のステント挿入… New!
Gママさん
New!
Gママさん
2025年版・岡山大学… New!
隠居人はせじぃさん
New!
隠居人はせじぃさん
ムベの実を開くコツ… noahnoahnoahさん
noahnoahnoahさん
エコハウスにようこそ ecologicianさん
【甥のステント挿入…
 New!
Gママさん
New!
Gママさん2025年版・岡山大学…
 New!
隠居人はせじぃさん
New!
隠居人はせじぃさんムベの実を開くコツ…
 noahnoahnoahさん
noahnoahnoahさんエコハウスにようこそ ecologicianさん
Calendar
カテゴリ: 海外旅行
そして9:30になり入城。受付にて入城料金€4/人を支払う。
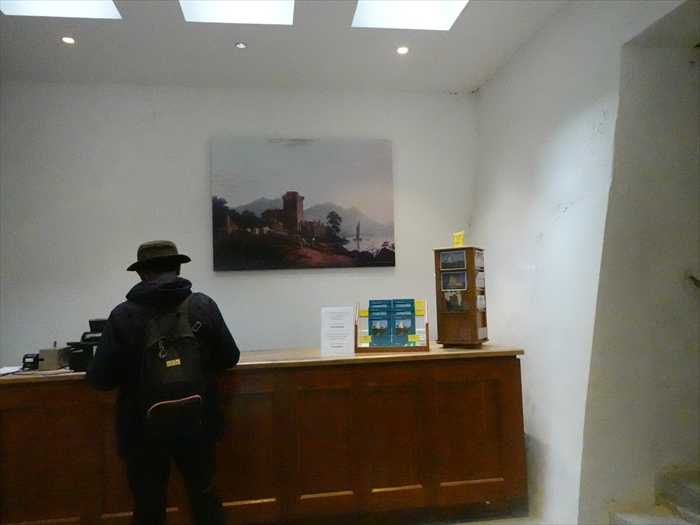
ロス城に併設された小さな展示室のみ見学可能であった。 。
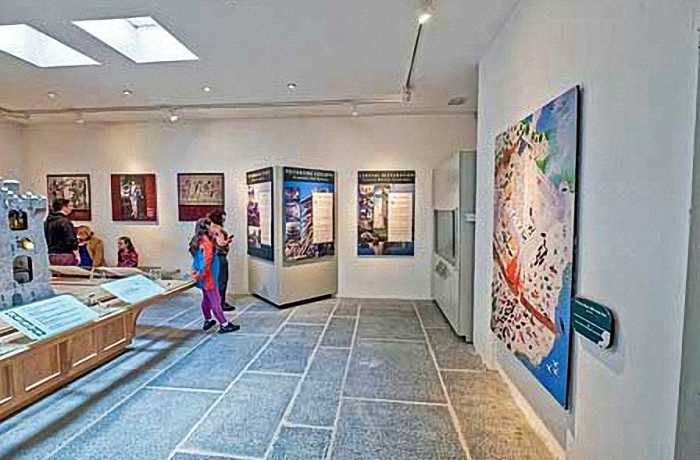
左側パネル。
「 PREVENTING COLLAPSE — Searching For Details
fixed to a steel frame inside. All cracks in the building were constantly monitored, but not
all the dangers were visible. On two occasions, staff narrowly escaped injury when large
sections of apparently sound masonry collapsed.
【 崩壊防止 — 詳細の調査
内側の鋼鉄フレームに固定されました。建物にできた亀裂は常に監視されていましたが、
すべての危険を事前に把握することはできませんでした。実際、2度にわたって、大きな
右側パネル 。
「 CAREFUL RESTORATION — Learning Medieval Techniques
Matching Ancient Materials
vaults accurately. Wicker mats were woven in place, and curved to the shape of
the arch. On top of these, the stones of the arch were bedded in mortar.
Trial pieces of wicker were pressed into sand, to check that the pattern matched
fragments of the original. 」
【 慎重な修復 — 中世の技術を学ぶ
作り方を学びました。柳で編まれたマットはその場で形成され、アーチの形に合わせて湾曲
させられました。その上にアーチの石材がモルタルで固定されました。試作品の柳を砂に
押し当て、模様が元の断片と一致するかを確認する作業も行われました 。】
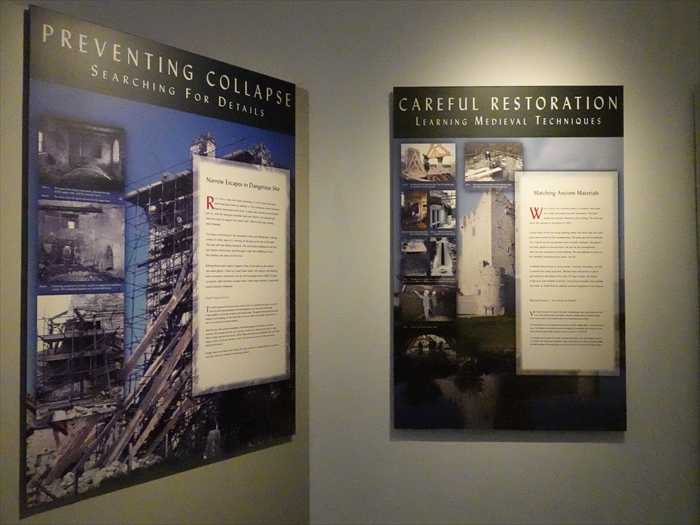
「 THE ROMANCING OF ROSS
created more problems. By the time it came into State ownership in 1970,
the building was dangerously unstable.
Changing Ways of Seeing The Castle
E ven before the castle ceased to be a military barracks, it appears as a focal pointin
romantic illustrations of Killarney. Many of these representations are very inaccurate.
Castle. Thebuilding itself was treated in the same way. When it was returned to the
Earl of Kenmare, he did not wish to conserve it as a monument, indeed he had the roof
taken off to avoid rates. He did,however, want it to 'look right'. The functional block of
the barracks (which you are in)did not fit in, so he had it changed into a mock medieval
ruin. The windows were reducedto narrow arrow loops.
Approaches to the treatment ofancient buildings have changed over the years.
In the 1900s, many of our medieval buildings were very heavily restored and much
of the original fabric was lost. Today we treat the fabric as a document of the past,
conserving as much of it as possible. Restoration is always problematic, because old
buildingsbecome what they are through continual change. To what point in the story of
a building do you restore it?
Ross Castle became a vital element in the landscape of Killarney. This influenced
the intervention that was undertaken to prevent it from falling down. In the process,
a remarkable amount of evidence for the original form of the building was recorded.
Over a number of years, the project evolved into the restoration you see today.」
【 廃墟をつくる
中世風の廃墟に改造し、窓も細い矢狭間(arrow loops)へと変更させました。】
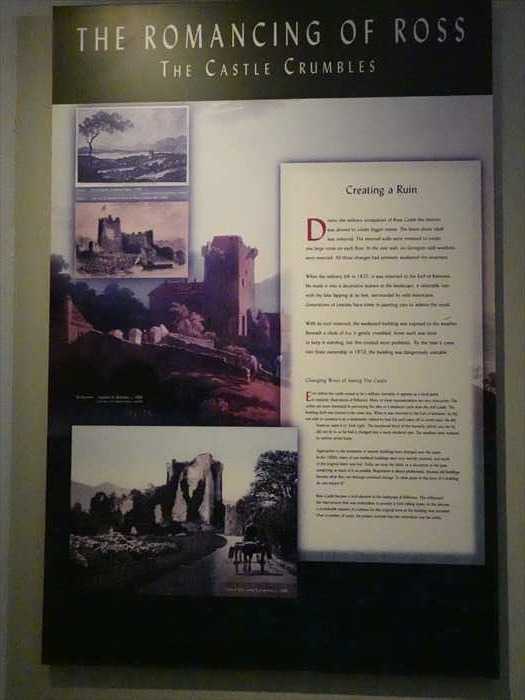
「 DRAWN AFTER THE QVICKE(生き写しに描かれた または そのまま描かれた) 」
アイルランドの「 傭兵歩兵カーン(Kern または Cearnaigh) 」 の様子が描かれているのだ と。
※"QVICKE" は「QUICK(生者・現実のもの)」の古綴り と。
「 Drawing from the 1600s of Kern or Cearnaigh.
【 1600年代のカーン(Kern または Cearnaigh)の姿を描いた絵。
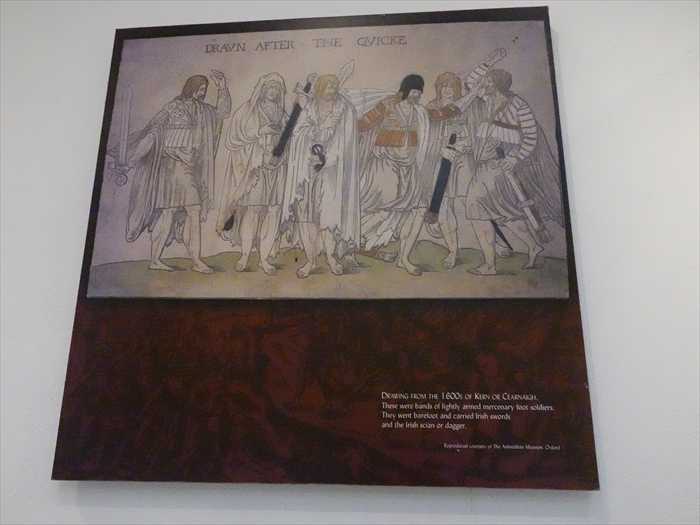
1594年に描かれた 「サー・トーマス・リー(Sir Thomas Lee)の肖像画」。
彼はアイルランドの傭兵部隊「カーン(Kern)」の総指揮官であった。
「 SIR THOMAS LEE
【 サー・トーマス・リー
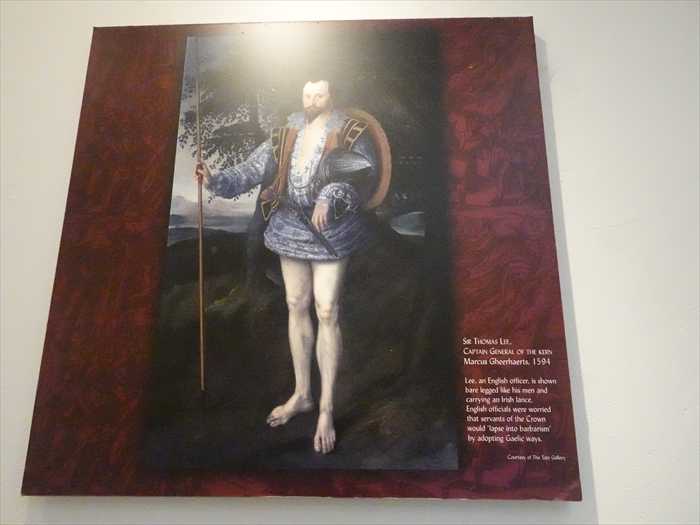
ドイツ・ルネサンスの巨匠「アルブレヒト・デューラー(Albrecht Dürer)」 によって
描かれた 有名な素描の複製 と。
16世紀初頭のアイルランド人傭兵たちの姿 を描いている と。
「 HERE GO THE PEASANTS IN IRELAND
【 アイルランドの農民たち、ここに行く
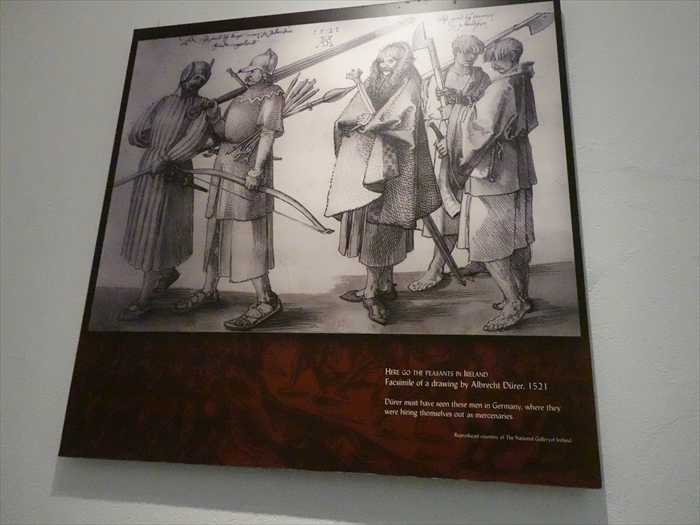
「15世紀(1400年代)のロス城(Ross Castle)の復元想像図 」 。
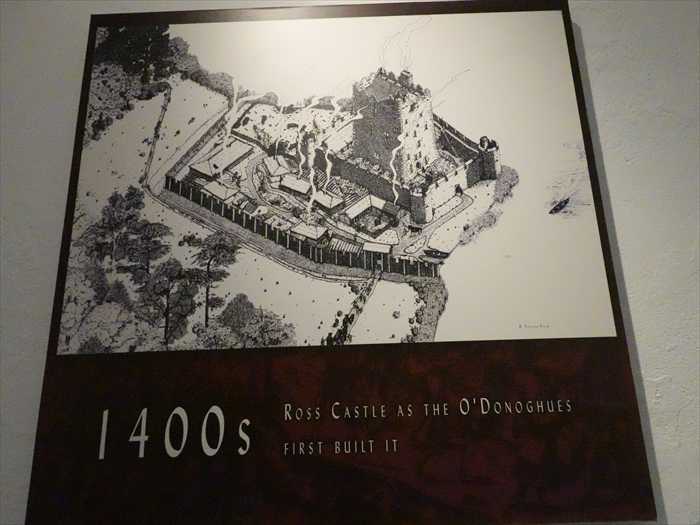
17世紀(1600年代)におけるロス城(Ross Castle)の復元想像図 。
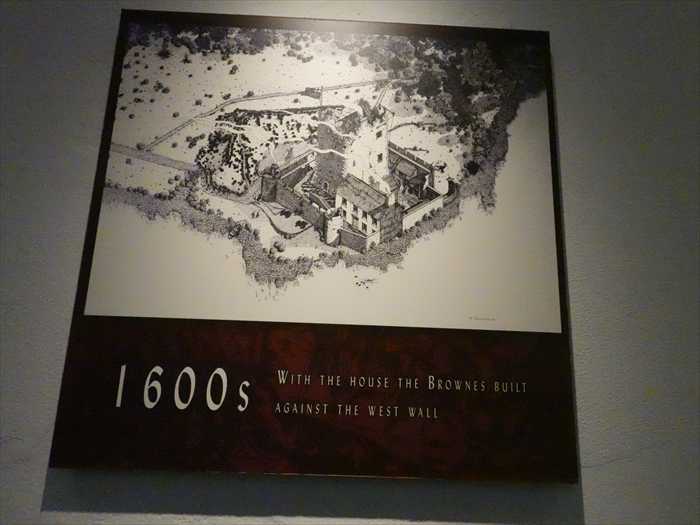
「 18世紀(1700年代)におけるロス城(Ross Castle)の様子 を示した復元イラスト」

ロス城(Ross Castle)の塔屋(タワーハウス)の南面。
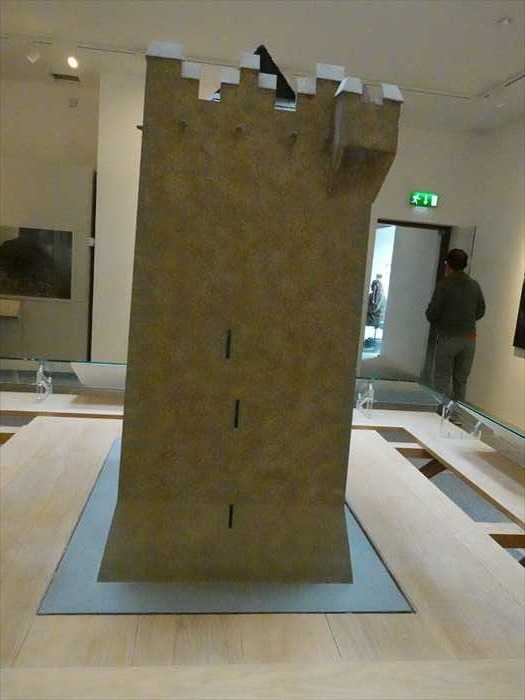
「 The South Wall
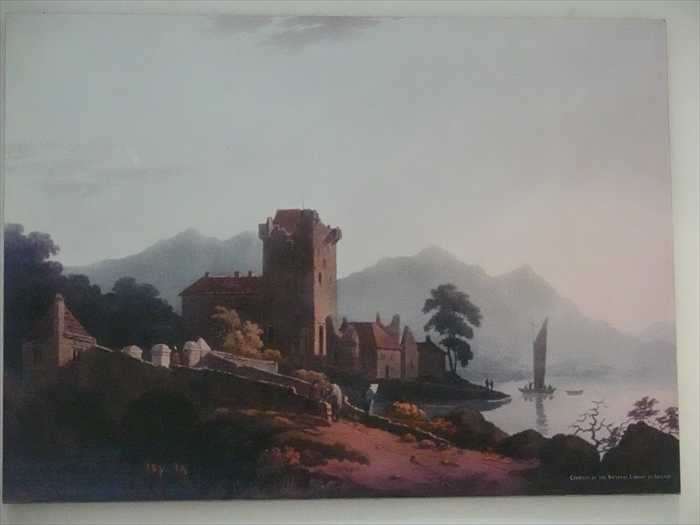
ロス城(Ross Castle)の 南側の城壁 を外から。
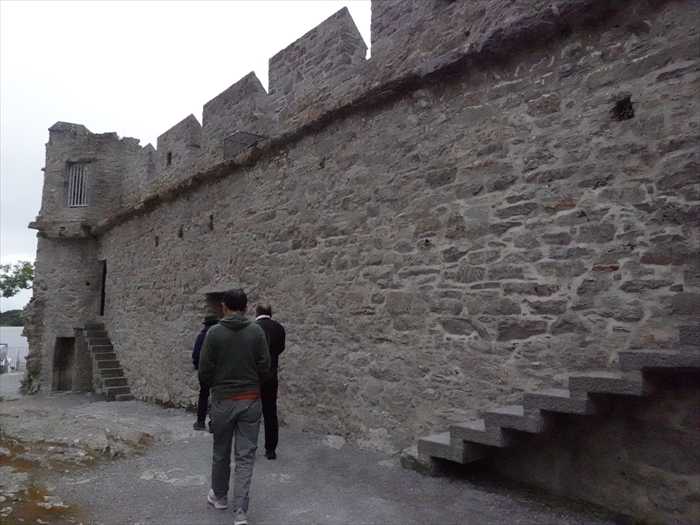
ロス城(Ross Castle)の 北壁(The North Wall)を下から 。
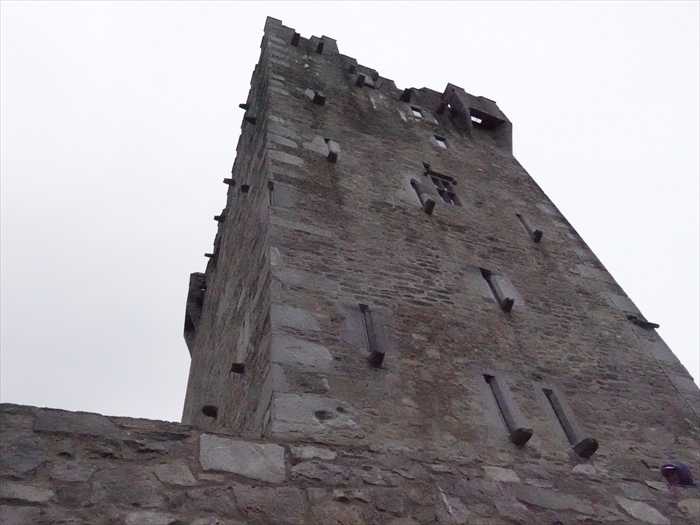
ROSS城(ロス城)北側の芝生エリアのカモたち。
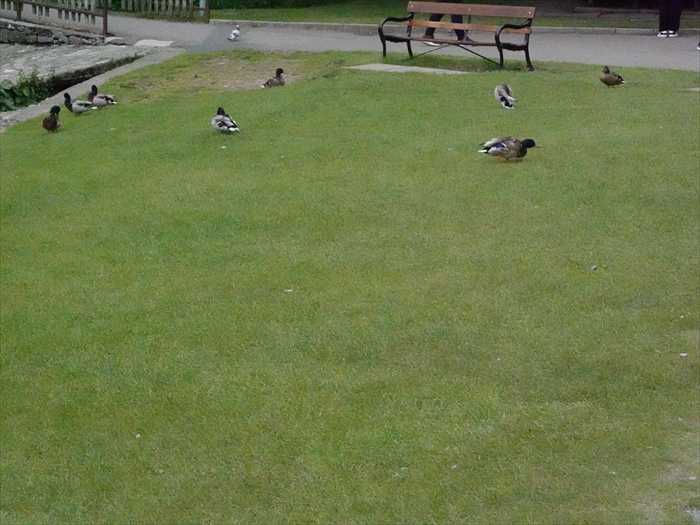
その先に 木橋 。
木々の間に、 観光用の馬車(ジャウンティーカー jaunting car) が見えた。
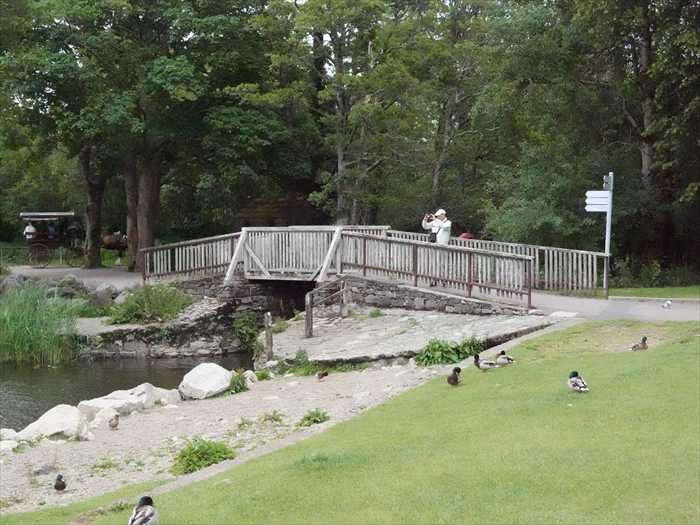
マガモ(Mallard) たち。
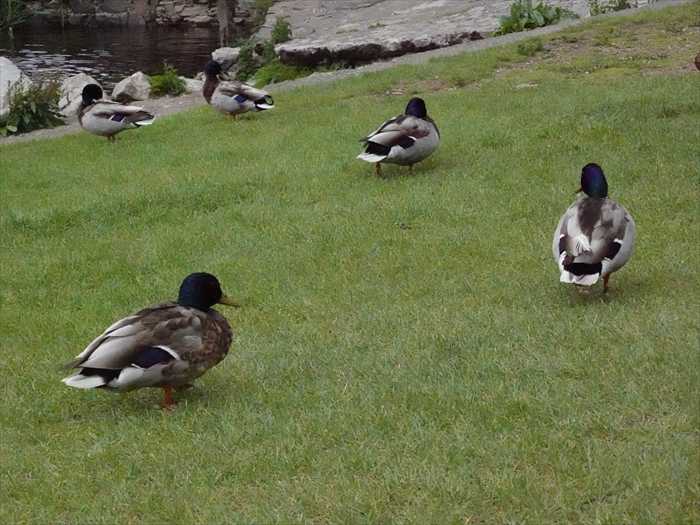
ROSS城(ロス城)付近に設置された観光案内板で、「 Ciar's Quest(キアの冒険) 」という
自然探索プログラムを紹介していた。
「Download the free Ciar’s Quest app, seek special symbols on the marked trail and
help Ciar on his quest to find iconic Kerry wildlife & hidden gems.」
【無料の “Ciar’s Quest” アプリをダウンロードして、指定されたトレイル上の特別なシンボルを
探し、キアと一緒にケリー州の象徴的な野生動物や隠された名所を発見しよう!】と。
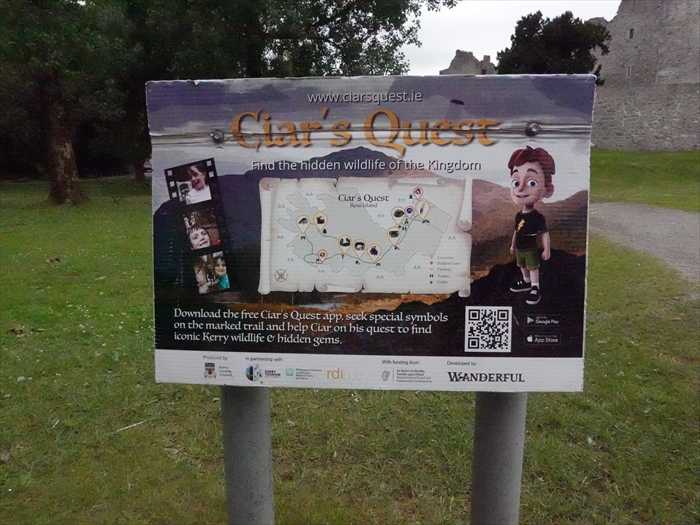
そしてROSS城(ロス城)の見学を終え、駐車場に戻り、次の目的地へと。
観光用の馬車(ジャウンティーカー jaunting car) が車の前方に 。

ロス城に併設された小さな展示室のみ見学可能であった。 。

左側パネル。
「 PREVENTING COLLAPSE — Searching For Details
Narrow Escape in Dangerous Site
R
OSS CASTLE came into State ownership in 1970. Over the years, work had been done
to stabilise it. The northwest corner had been heavily buttressed with stone. A steel and
concrete roof had been put on, and the Georgian windows had been filled in.
An internal wall had been built to support the upper vault. Much of this was causing
more damage.
to stabilise it. The northwest corner had been heavily buttressed with stone. A steel and
concrete roof had been put on, and the Georgian windows had been filled in.
An internal wall had been built to support the upper vault. Much of this was causing
more damage.
The heavy buttressing of the northwest corner was falling away, causing cracks on either
side of it, running all the way to the top of the walls. The east wall was falling outwards.
The steel beams holding the roof up had almost rusted away, and the upper vault was
collapsing. In fact, the building was about to fall down.
Raking shores were used to support three of the walls on the outside (see main photo),side of it, running all the way to the top of the walls. The east wall was falling outwards.
The steel beams holding the roof up had almost rusted away, and the upper vault was
collapsing. In fact, the building was about to fall down.
fixed to a steel frame inside. All cracks in the building were constantly monitored, but not
all the dangers were visible. On two occasions, staff narrowly escaped injury when large
sections of apparently sound masonry collapsed.
Vital Traces Survive
T
he spiral staircase had survived intact, with the doors to each floor (see photo) still in
place. From the surviving foundations and close inspection of the inner faces of the walls,
it was possible to accurately reconstruct the internal walls. This greatly preserved the
structural integrity of the building. On the south wall, the curved outline of the lower
vault survived, sothat it too could be accurately replaced.
structural integrity of the building. On the south wall, the curved outline of the lower
vault survived, sothat it too could be accurately replaced.
With the lower floor greatly strengthened, the buttress against the northeast corner was
removed. This revealed that the rock outcrop on which the castle sat had been cut away
when a house was built here in the 1800s. When the house was demolished, the corner
hadbegun to slip. A steel and concrete 'corset' was inserted to prevent further movement
hadbegun to slip. A steel and concrete 'corset' was inserted to prevent further movement
(frozen into place).
Enough traces were discovered to show the exact positions of missing windows.
It was thusclear that these were identical to surviving windows.」
It was thusclear that these were identical to surviving windows.」
【 崩壊防止 — 詳細の調査
危険な場所での間一髪の回避
ロス城 は1970年に国家の所有となりました。その後、安定化のために様々な作業が
施されました。北西の角は石材で大きく控え壁(バットレス)が築かれ、鋼鉄と
コンクリート製の屋根が取り付けられ、ジョージアン様式の窓は塞がれていました。
上部のヴォールト(穹窿天井)を支えるための内壁も建てられていました。しかし、
これらの多くはむしろさらなる損傷を引き起こしていたのです。
施されました。北西の角は石材で大きく控え壁(バットレス)が築かれ、鋼鉄と
コンクリート製の屋根が取り付けられ、ジョージアン様式の窓は塞がれていました。
上部のヴォールト(穹窿天井)を支えるための内壁も建てられていました。しかし、
これらの多くはむしろさらなる損傷を引き起こしていたのです。
北西角の重い控え壁は崩れかけており、その両側の壁には上部まで達する亀裂が入って
いました。東側の壁は外側へ倒れかけ、屋根を支える鋼鉄製の梁はほとんど腐食しており、
上部のヴォールトも崩壊していました。実際、建物はまさに倒壊寸前の状態だったのです。
外壁3面を支えるために、傾斜支柱(レイキングショア)が外側に設置され(中央の写真参照)、いました。東側の壁は外側へ倒れかけ、屋根を支える鋼鉄製の梁はほとんど腐食しており、
上部のヴォールトも崩壊していました。実際、建物はまさに倒壊寸前の状態だったのです。
内側の鋼鉄フレームに固定されました。建物にできた亀裂は常に監視されていましたが、
すべての危険を事前に把握することはできませんでした。実際、2度にわたって、大きな
重要な痕跡の保存
螺旋階段は完全な状態で残っており、各階への扉も(写真参照)まだ元の位置にありました。
また、残された基礎と壁の内側の詳細な観察により、内部の壁を正確に復元することが可能
でした。これにより、建物の構造的な安定性が大きく保たれました。
でした。これにより、建物の構造的な安定性が大きく保たれました。
南側の壁には、下層のヴォールト(アーチ型天井)の湾曲した輪郭も残っていたため、
こちらも正確に復元することができました。
こちらも正確に復元することができました。
下層階の強化が完了すると、北東隅の控え壁(バットレス)が撤去されました。
これにより、この城が建つ岩盤が1800年代に家を建てるために削られていたことが判明しました。
その家が取り壊された後、城の角がずれ始めていたのです。
そこで、鋼鉄とコンクリート製の「コルセット」が設置され、
それ以上の構造の動きを防止する措置が取られました(固定された状態です)。
さらに、失われた窓の正確な位置を示す痕跡も発見されました。
これにより、残されていた窓と同一のものであることが確認されたのです。 】右側パネル 。
「 CAREFUL RESTORATION — Learning Medieval Techniques
Matching Ancient Materials
What started as a limited project to conserve and repair the castle, developed into full restoration. The later stages were greatly assisted by EU funding. The restored castle
was opened to the public in 1993.
was opened to the public in 1993.
Careful study of the surviving building meant that there was very little guess work
involved in the reconstruction. The same was true of materials. The original mortar
and plasters were carefully analysed. The plaster had been applied in several layers,
all but the last strengthened with cow hair to prevent it from cracking. This was difficul
t to come by, but faithfully reproduced (see photo on left).
Craftsmen learned how to weave wicker ‘centring’ (see photo on left) to rebuild theinvolved in the reconstruction. The same was true of materials. The original mortar
and plasters were carefully analysed. The plaster had been applied in several layers,
all but the last strengthened with cow hair to prevent it from cracking. This was difficul
t to come by, but faithfully reproduced (see photo on left).
vaults accurately. Wicker mats were woven in place, and curved to the shape of
the arch. On top of these, the stones of the arch were bedded in mortar.
Trial pieces of wicker were pressed into sand, to check that the pattern matched
fragments of the original. 」
【 慎重な修復 — 中世の技術を学ぶ
歴史を越えての作業
古代の材料との整合
この修復は、もともと城を保存・修理するための限定的なプロジェクトとして始まりましたが、
最終的には本格的な修復事業へと発展しました。後期の段階ではEUの資金援助が大きな助けと
なり、修復されたロス城は1993年に一般公開されました。
最終的には本格的な修復事業へと発展しました。後期の段階ではEUの資金援助が大きな助けと
なり、修復されたロス城は1993年に一般公開されました。
現存する建造物の綿密な調査により、再建においてほとんど推測を必要とせずに済みました。
使用された材料についても同様です。元のモルタルや漆喰は詳細に分析されました。漆喰は
複数の層にわたって塗布されており、最後の層以外すべてに牛の毛が加えられていました。
これはひび割れ防止のためでした。この牛毛は入手困難でしたが、忠実に再現されました
(左の写真参照)。
職人たちは、アーチ型天井を正確に再構築するための柳の枝で編んだ型枠(セントリング)の使用された材料についても同様です。元のモルタルや漆喰は詳細に分析されました。漆喰は
複数の層にわたって塗布されており、最後の層以外すべてに牛の毛が加えられていました。
これはひび割れ防止のためでした。この牛毛は入手困難でしたが、忠実に再現されました
(左の写真参照)。
作り方を学びました。柳で編まれたマットはその場で形成され、アーチの形に合わせて湾曲
させられました。その上にアーチの石材がモルタルで固定されました。試作品の柳を砂に
押し当て、模様が元の断片と一致するかを確認する作業も行われました 。】

「 THE ROMANCING OF ROSS
THE CASTLE CRUMBLES
Creating a Ruin D
uring the military occupation of Ross Castle the interior was altered to create bigger
rooms. The lower stone vault was removed. The internal walls were removed to create
one large room on each floor. In the east wall, six Georgian sash windows were inserted.
All these changes had seriously weakened the structure.
rooms. The lower stone vault was removed. The internal walls were removed to create
one large room on each floor. In the east wall, six Georgian sash windows were inserted.
All these changes had seriously weakened the structure.
When the military left in 1825, it was returned to the Earl of Kenmare. He made it into
a decorative feature in the landscape, a venerable ruin with the lake lapping at its feet, surrounded by wild mountains. Generations of tourists have come in jaunting cars to
admire the result.
With its roof removed, the weakened building was exposed to the weather. Beneath aa decorative feature in the landscape, a venerable ruin with the lake lapping at its feet, surrounded by wild mountains. Generations of tourists have come in jaunting cars to
admire the result.
created more problems. By the time it came into State ownership in 1970,
the building was dangerously unstable.
Changing Ways of Seeing The Castle
E ven before the castle ceased to be a military barracks, it appears as a focal pointin
romantic illustrations of Killarney. Many of these representations are very inaccurate.
Castle. Thebuilding itself was treated in the same way. When it was returned to the
Earl of Kenmare, he did not wish to conserve it as a monument, indeed he had the roof
taken off to avoid rates. He did,however, want it to 'look right'. The functional block of
the barracks (which you are in)did not fit in, so he had it changed into a mock medieval
ruin. The windows were reducedto narrow arrow loops.
Approaches to the treatment ofancient buildings have changed over the years.
In the 1900s, many of our medieval buildings were very heavily restored and much
of the original fabric was lost. Today we treat the fabric as a document of the past,
conserving as much of it as possible. Restoration is always problematic, because old
buildingsbecome what they are through continual change. To what point in the story of
a building do you restore it?
Ross Castle became a vital element in the landscape of Killarney. This influenced
the intervention that was undertaken to prevent it from falling down. In the process,
a remarkable amount of evidence for the original form of the building was recorded.
Over a number of years, the project evolved into the restoration you see today.」
【 廃墟をつくる
ロス城が軍に占拠されていた間、その内部はより大きな部屋を作るために改造されました。
下層の石造アーチ天井は撤去され、内部の壁も取り払われて、各階に一つの大部屋が作られ
ました。東側の壁にはジョージアン様式の上げ下げ窓が6つ取り付けられました。
下層の石造アーチ天井は撤去され、内部の壁も取り払われて、各階に一つの大部屋が作られ
ました。東側の壁にはジョージアン様式の上げ下げ窓が6つ取り付けられました。
こうしたすべての改造により、構造は著しく弱体化してしまいました。
1825年に軍が撤退すると、城はケンメア伯爵に返還されました。伯爵はこの城を風景の中の
装飾的な遺構として利用し、湖の水が足元に寄せる中、荒々しい山々に囲まれた由緒ある廃墟を
演出しました。以来、多くの観光客がジャウンティングカー(観光馬車)に乗ってこの風景を
楽しみにやって来たのです。
装飾的な遺構として利用し、湖の水が足元に寄せる中、荒々しい山々に囲まれた由緒ある廃墟を
演出しました。以来、多くの観光客がジャウンティングカー(観光馬車)に乗ってこの風景を
楽しみにやって来たのです。
屋根が取り除かれたことで、弱体化した建物は風雨にさらされるようになり、ツタに覆われた
まま、ゆっくりと崩れていきました。倒壊を防ぐために一部の補修は行われましたが、それ
が逆にさらなる問題を引き起こしました。
そして1970年に国の所有となった時には、この建物は極めて不安定な状態にあったのです。まま、ゆっくりと崩れていきました。倒壊を防ぐために一部の補修は行われましたが、それ
が逆にさらなる問題を引き起こしました。
城の見方の変遷
ロス城が軍の兵舎としての役割を終える以前から、キラーニーのロマンチックな挿絵ではすでに
この城が中心的な存在として描かれていました。
この城が中心的な存在として描かれていました。
しかし、これらの多くは実際には非常に不正確な表現であり、画家たちは本物の城ではなく、
「中世の城のイメージ」を描くことに関心を持っていたのです。
「中世の城のイメージ」を描くことに関心を持っていたのです。
そのため、建物自体もその「イメージ」に合わせて扱われてしまいました。
城がケンメア伯爵に返還された際、彼はこれを記念碑として保存しようとはせず、むしろ
税金逃れのために屋根を取り払ってしまいました。
税金逃れのために屋根を取り払ってしまいました。
ただし、「見た目がそれらしくあること」は求めたのです。
現在あなたがいる兵舎部分の機能的な建物はその雰囲気にそぐわなかったため、伯爵はそれを中世風の廃墟に改造し、窓も細い矢狭間(arrow loops)へと変更させました。】

「 DRAWN AFTER THE QVICKE(生き写しに描かれた または そのまま描かれた) 」
アイルランドの「 傭兵歩兵カーン(Kern または Cearnaigh) 」 の様子が描かれているのだ と。
※"QVICKE" は「QUICK(生者・現実のもの)」の古綴り と。
「 Drawing from the 1600s of Kern or Cearnaigh.
These were bands of lightly armed mercenary foot soldiers.
They went barefoot and carried Irish swords
and the Irish scian or dagger.
Reproduced courtesy of The Ashmolean Museum, Oxford. 」 【 1600年代のカーン(Kern または Cearnaigh)の姿を描いた絵。
彼らは軽装の傭兵歩兵団であり、 裸足で歩き
、アイルランドの剣や、スキアン(scian)と
呼ばれる短剣を携えていた。
オックスフォードのアシュモレアン博物館所蔵・複製提供 】呼ばれる短剣を携えていた。

1594年に描かれた 「サー・トーマス・リー(Sir Thomas Lee)の肖像画」。
彼はアイルランドの傭兵部隊「カーン(Kern)」の総指揮官であった。
「 SIR THOMAS LEE
CAPTAIN GENERAL OF THE KERN
Marcus Gheeraerts, 1594
Lee, an English officer, is shown bare legged like his men and carrying an Irish lance.
English officials were worried that servants of the Crown would ‘lapse into barbarism’
by adopting Gaelic ways.
Courtesy of The Tate Gallery 」 English officials were worried that servants of the Crown would ‘lapse into barbarism’
by adopting Gaelic ways.
【 サー・トーマス・リー
カーン(アイルランド軽歩兵)の総司令官
マーカス・ヘラールツ画、1594
年
リーはイングランド人の将校であり、彼の部下たちと同様に裸足で、アイルランドの
槍(ランス)を持って描かれています。
槍(ランス)を持って描かれています。
イングランド政府の役人たちは、王室の従者たちがゲール文化に染まり「野蛮化」してしまう
のではないかと憂慮していました。
作品所蔵:テート・ギャラリー(ロンドン) 】のではないかと憂慮していました。

ドイツ・ルネサンスの巨匠「アルブレヒト・デューラー(Albrecht Dürer)」 によって
描かれた 有名な素描の複製 と。
16世紀初頭のアイルランド人傭兵たちの姿 を描いている と。
「 HERE GO THE PEASANTS IN IRELAND
Facsimile of a drawing by Albrecht Dürer. 1521
Dürer must have seen these men in Germany, where they were hiring themselves out
as mercenaries.
Reproduced courtesy of The National Gallery of Ireland 」 as mercenaries.
【 アイルランドの農民たち、ここに行く
アルブレヒト・デューラーによる素描の複製(1521年)
デューラーは、これらの男たちをドイツで見たに違いありません。
彼らは傭兵として雇われるために自らを売り込んでいたのです。
提供:アイルランド国立美術館のご厚意による複製 】
「15世紀(1400年代)のロス城(Ross Castle)の復元想像図 」 。
・この図は、ロス城が最初に築かれた時代の姿を描いている。
・オドノヒュー家(O'Donoghue clan)は、ケリー県一帯を支配していたゲール系アイルランド
貴族であり、この城の創建者とされている。
貴族であり、この城の創建者とされている。
・この時代のロス城は、塔(タワーハウス)と囲郭(バウンダリーウォール)を持つ典型的な
防衛型居城であり、 湖に面しており、木製の桟橋(左手前)、内部に家畜用の囲いや副次的な
建物(長屋)を含んでいる様子 が分かる。
防衛型居城であり、 湖に面しており、木製の桟橋(左手前)、内部に家畜用の囲いや副次的な
建物(長屋)を含んでいる様子 が分かる。
・角に丸塔(bartizanまたはturret)を持ち、監視や防衛に使用されていたことがうかがえる。
「1400s
「1400s
Ross Castle as the O'Donoghues first built it」
【1400年代 オドノヒュー家がロス城を最初に建てた】
【1400年代 オドノヒュー家がロス城を最初に建てた】

17世紀(1600年代)におけるロス城(Ross Castle)の復元想像図 。
・この鳥瞰図は、ロス城が17世紀初頭に私邸として使われていた様子を描いています。
・テキストの「the house the Brownes built」は、ブラウン家(Browne family)によって
建てられた住宅部分を指している。
建てられた住宅部分を指している。
・ブラウン家はこの地の有力なカトリック家系であり、ロス城を居城として利用していた。
・西側の城壁に接して屋敷が建てられている様子が描かれており、これは城が純粋な
防衛施設から居住空間としても利用されるようになったことを示している。
「1600s
防衛施設から居住空間としても利用されるようになったことを示している。
「1600s
With the house the Brownes built against the west wall」
【1600年代:ブラウン家が西壁に沿って建てた家屋】

「 18世紀(1700年代)におけるロス城(Ross Castle)の様子 を示した復元イラスト」
・この鳥瞰図は、1700年代のロス城が兵舎(バラック)として使用されていた時代の様子を
描いたもの。
描いたもの。
・城の南側の外壁に沿って長い建物(兵舎)が追加されており、煙突から煙が上がっている。
これは実際に居住・使用されていたことを示す。
これは実際に居住・使用されていたことを示す。
・中庭や門構えのような要素もあり、軍事施設としての機能を果たしていたことが分かる。
・周囲には塀や土塁が整備され、外部からの接近に対して防御的な構造が見て取れる。
「1700s
With the barracks attached to the south wall」
【南側の壁に兵舎が接続された1700年代)】
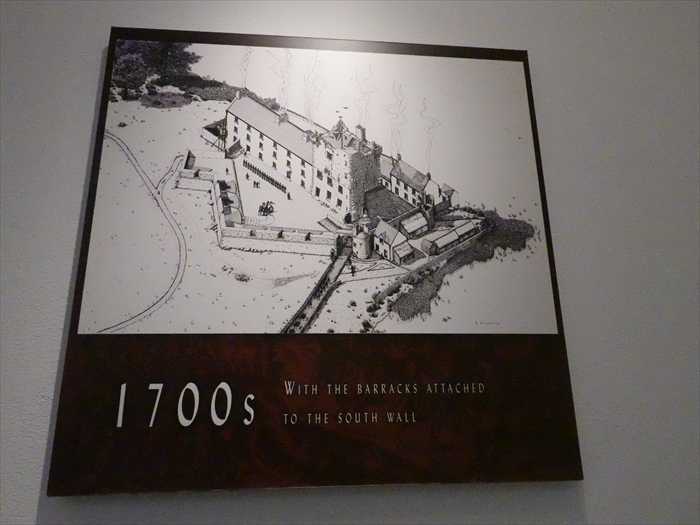
「 GAELIC ORDER PASSES
「1700s
With the barracks attached to the south wall」
【南側の壁に兵舎が接続された1700年代)】

「 GAELIC ORDER PASSES
CASTLE BECOMES A BARRACKS
The Brownes Recover Estates
WITH THE DEFEAT OF James II, most of the old Gaelic aristocrats lost everything.
Many fled to Spain and France. An Act of the Irish Parliament in 1717 assigned
Ross Castle for use 'as a garrison forever'. The Brownes’ house was demolished and
the barracks you are now in was built. Backed by a network of such barracks,
central authority and the rule of English law were established throughout Ireland.
Many fled to Spain and France. An Act of the Irish Parliament in 1717 assigned
Ross Castle for use 'as a garrison forever'. The Brownes’ house was demolished and
the barracks you are now in was built. Backed by a network of such barracks,
central authority and the rule of English law were established throughout Ireland.
When Nicholas Browne died in exile in 1720, the family managed yet another come back.
His son Valentine (see picture left) recovered the estate with the sponsorship of his
Protestant relatives, the Butlers of Kilkenny. He also received a pension of £100
in compensation for the loss of his house attached to the castle. When the military left
in 1825, it was restored to his descendant, the Earl of Kenmare.
His son Valentine (see picture left) recovered the estate with the sponsorship of his
Protestant relatives, the Butlers of Kilkenny. He also received a pension of £100
in compensation for the loss of his house attached to the castle. When the military left
in 1825, it was restored to his descendant, the Earl of Kenmare.
By now, the castle was weakened by alterations and in poor condition. The Earl had
the roofs removed to avoid taxes. He also disguised the barracks as a medieval ruin,
by narrowing the windows to mock arrow loops. A symbol of power in the landscape
was transformed into a romantic ruin. It became an icon of the tourism that has thrived
in Killarney since the 1750s. It remained in the family until the death of the last Earl of
Kenmare in 1956.
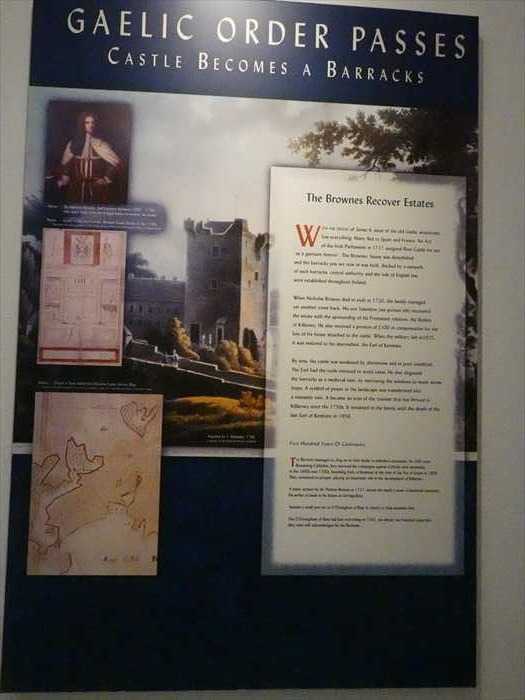
「 COLONISATION CONTINUES
Brownes Prosper but Join Jacobites
Counsellor. When James was defeated in the 1690s, Valentine and his son, Nicholas,
were declared traitors and the estate was seized once more. During the fighting,
the castle was taken over as a military barracks, which it remained for over a century.
probably not here at the time, but in France where he was educated. It happened
when Irish forces under his uncle, Lord Muskerry, retreated to Ross Castle after a battle at Knocknriclashy in Cork. Muskerry surrendered when the Cromwellians brought artillery
across Lough Leane by boat. This allegedly fulfilled a local legend that Ross Castle
would never be taken ‘until a ship should swim on the lake’.」
【 植民地化は続く
the roofs removed to avoid taxes. He also disguised the barracks as a medieval ruin,
by narrowing the windows to mock arrow loops. A symbol of power in the landscape
was transformed into a romantic ruin. It became an icon of the tourism that has thrived
in Killarney since the 1750s. It remained in the family until the death of the last Earl of
Kenmare in 1956.
Five Hundred Years Of Continuity
T
he Brownes managed to cling on to their lands, in unbroken succession, for 500 years. Remaining Catholics, they survived the campaigns against Catholic land ownership
in the 1600s and 1700s, becoming Earls of Kenmare at the time of the Act of Union
in 1800. They continued to prosper, playing an important role in the development of
Killarney.
in the 1600s and 1700s, becoming Earls of Kenmare at the time of the Act of Union
in 1800. They continued to prosper, playing an important role in the development of
Killarney.
A letter, written by Sir Thomas Browne in 1757, reveals the family's sense of historical
continuity. He writes of lands to be leased at Gorravullane:
continuity. He writes of lands to be leased at Gorravullane:
“besides a small part let to O Donoghue of Ross in charity to help maintain him.”
The O'Donoghues of Ross had lost everything in 1583, yet almost two hundred
years later, they were still acknowledged by the Brownes.」
【 ブラウン家、領地を回復す
years later, they were still acknowledged by the Brownes.」
【 ブラウン家、領地を回復す
ジェームズ2世の敗北により、古いゲール系貴族の多くは全てを失いました。多くはスペインや
フランスに亡命しました。1717年のアイルランド議会の法により、ロス城は「永遠に駐屯地
として使用する」と定められました。ブラウン家の邸宅は取り壊され、現在あなたがいる兵舎が
建てられました。このような兵舎のネットワークを背景に、アイルランド全土に中央集権と
イングランド法の支配が確立されました。
フランスに亡命しました。1717年のアイルランド議会の法により、ロス城は「永遠に駐屯地
として使用する」と定められました。ブラウン家の邸宅は取り壊され、現在あなたがいる兵舎が
建てられました。このような兵舎のネットワークを背景に、アイルランド全土に中央集権と
イングランド法の支配が確立されました。
1720年、ニコラス・ブラウンが亡命先で亡くなると、家族は再び復帰の機会を得ます。
彼の息子バレンタイン(左の肖像画参照)は、キルケニーのプロテスタント系親族バトラー家の
支援を受けて、領地を回復しました。また、彼は城に付属していた邸宅を失った補償として
100ポンドの年金も受け取りました。1825年に軍が撤退すると、領地はその子孫である
ケンメア伯に返還されました。
彼の息子バレンタイン(左の肖像画参照)は、キルケニーのプロテスタント系親族バトラー家の
支援を受けて、領地を回復しました。また、彼は城に付属していた邸宅を失った補償として
100ポンドの年金も受け取りました。1825年に軍が撤退すると、領地はその子孫である
ケンメア伯に返還されました。
この頃には、城は改造によって弱体化し、状態も悪化していました。伯爵は税金を避けるために
屋根を取り外しました。また、兵舎を中世の廃墟に見せかけるために、窓を狭くし「矢狭間」に
似せて改造しました。かつては権力の象徴だったこの建物は、ロマンティックな廃墟へと変貌し、
1750年代以降観光業が栄えるキラーニーの象徴となったのです。ロス城は1956年に最後の
ケンメア伯が亡くなるまで、ブラウン家が所有し続けました。
屋根を取り外しました。また、兵舎を中世の廃墟に見せかけるために、窓を狭くし「矢狭間」に
似せて改造しました。かつては権力の象徴だったこの建物は、ロマンティックな廃墟へと変貌し、
1750年代以降観光業が栄えるキラーニーの象徴となったのです。ロス城は1956年に最後の
ケンメア伯が亡くなるまで、ブラウン家が所有し続けました。
500年にわたる継続性
ブラウン家は、500年もの間、代々土地を保持し続けてきました。カトリック信徒でありながら、
17世紀と18世紀のカトリック土地所有者への弾圧をくぐり抜け、1800年の合同法
(イングランド・アイルランド統一)当時にはケンメア伯爵の地位を得ていました。
彼らはその後も栄え続け、キラーニーの発展に重要な役割を果たしました。
17世紀と18世紀のカトリック土地所有者への弾圧をくぐり抜け、1800年の合同法
(イングランド・アイルランド統一)当時にはケンメア伯爵の地位を得ていました。
彼らはその後も栄え続け、キラーニーの発展に重要な役割を果たしました。
1757年にサー・トーマス・ブラウンが書いた手紙は、彼らの「歴史的継続性」への意識を
示しています。その中で彼は、Gorravullaneに貸し出される土地について記しています。
示しています。その中で彼は、Gorravullaneに貸し出される土地について記しています。
「ロスのオドノヒュー家には、生活の支援として小さな区画を慈善的に貸与している。」
ロスのオドノヒュー家は1583年に全てを失いましたが、そのおよそ200年後にも、
ブラウン家はその存在を認めていたのです。】
ブラウン家はその存在を認めていたのです。】

「 COLONISATION CONTINUES
Brownes Prosper but Join Jacobites
Surviving Difficult Times
The story of the 1600s in Ireland is of campaigns of land seizure against Catholic
landowners and their struggle to survive. The resettlement of seized lands
by Protestant immigrants from Britain created a lasting bitterness.
landowners and their struggle to survive. The resettlement of seized lands
by Protestant immigrants from Britain created a lasting bitterness.
The Brownes avoided the conflict and prospered. In 1620 they were granted a patent
to their lands by King James I (detail reproduced here). On the other hand,
they continued to intermarry with the MacCarthys and other Gaelic aristocrats,
at some point becoming Catholics.
to their lands by King James I (detail reproduced here). On the other hand,
they continued to intermarry with the MacCarthys and other Gaelic aristocrats,
at some point becoming Catholics.
In 1652, Cromwellian forces took Ross Castle and seized the lands of the 14-year-old Sir Valentine Browne. As an innocent Catholic Royalist, he was given back his estate after the restoration of the monarchy.
Sir Valentine was made Viscount Kenmare for his service to King James II as PrivyCounsellor. When James was defeated in the 1690s, Valentine and his son, Nicholas,
were declared traitors and the estate was seized once more. During the fighting,
the castle was taken over as a military barracks, which it remained for over a century.
The Backdrop of Colonisation and Rebellion
A
s the plantations progressed, the divisions in Ireland became increasingly defined
by religion. With the Restoration of the Monarchy, the hopes of Catholic landowners
were raised, only to be dashed when James II was defeated by William of Orange
in the 1690s.
by religion. With the Restoration of the Monarchy, the hopes of Catholic landowners
were raised, only to be dashed when James II was defeated by William of Orange
in the 1690s.
Success and Seizures
In the Browne family, three Sir Valentines succeeded one another in the 17th century.
The first two married two MacCarthy sisters, Sheely and Mary, daughters of
Viscount Muskerry.
It was the third Sir Valentine who lost the estate to the Cromwellians in 1652. He wasThe first two married two MacCarthy sisters, Sheely and Mary, daughters of
Viscount Muskerry.
probably not here at the time, but in France where he was educated. It happened
when Irish forces under his uncle, Lord Muskerry, retreated to Ross Castle after a battle at Knocknriclashy in Cork. Muskerry surrendered when the Cromwellians brought artillery
across Lough Leane by boat. This allegedly fulfilled a local legend that Ross Castle
would never be taken ‘until a ship should swim on the lake’.」
【 植民地化は続く
ブラウン家は繁栄するが、ジャコバイトに加わる
困難な時代を生き抜く
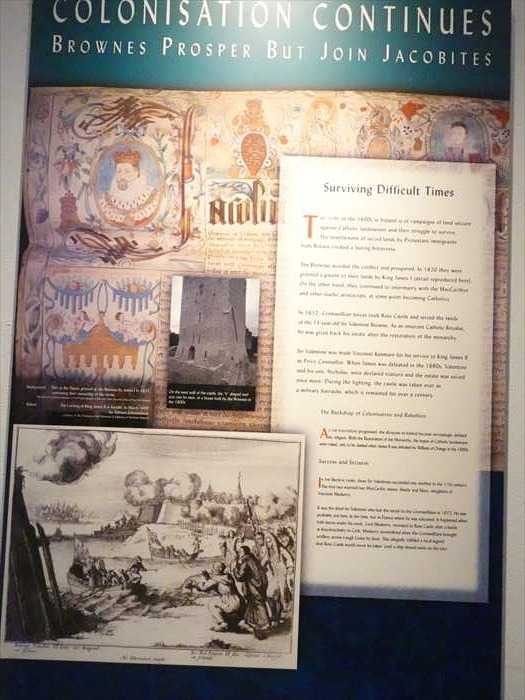
「 The Struggle for Munster
1600年代のアイルランドでは、カトリック地主に対する土地の強制収奪と、彼らの生き残りを
かけた闘いが繰り広げられました。
かけた闘いが繰り広げられました。
これらの没収された土地にイギリスから移住してきたプロテスタントたちが再定住したことに
より、長きにわたる怨恨が生まれました。
より、長きにわたる怨恨が生まれました。
ブラウン家はこの紛争を回避して繁栄し、1620年にはジェームズ1世から土地に関する特許状
(正式な所有権)を授与されました。
(正式な所有権)を授与されました。
一方で、彼らはマッカーシー家や他のゲール系貴族と婚姻関係を結び、やがてカトリックに
改宗していきました。
改宗していきました。
1652年、クロムウェル軍がロス城を占領し、当時14歳だったサー・ヴァレンタイン・ブラウンの
土地を没収しました。
土地を没収しました。
彼は無実のカトリック王党派だったため、王政復古後に土地を返還されました。
その後、ヴァレンタインはジェームズ2世への忠誠が認められ、ケンメア子爵
(Viscount Kenmare)に叙せられ、枢密顧問官にも任命されました。
(Viscount Kenmare)に叙せられ、枢密顧問官にも任命されました。
しかし、1690年代にジェームズ2世が敗北すると、ヴァレンタインと息子のニコラスは
反逆者とされて再び土地を没収されました。
戦闘中、ロス城は軍用の兵舎として接収され、その状態は100年以上続きました。】反逆者とされて再び土地を没収されました。

「 The Struggle for Munster
T
he Munster Plantation did not go according to plan. The ‘Seignories’ held by
Undertakers were made up of scattered parcels of land, and the settlers were few
and isolated. Many Catholic landowners managed to recover their lands in the courts.
Undertakers were made up of scattered parcels of land, and the settlers were few
and isolated. Many Catholic landowners managed to recover their lands in the courts.
The Brownes’ claim to Ross Castle and the O’Donoghue Lands was contested by the
MacCarthys, who successfully appealed to the Queen. Browne arranged for his son
Nicholas to lease back the estate and to marry MacCarthy’s daughter and sole heir.
In the event, she married her cousin Florence MacCarthy. The tussle between
the families lasted for generations.
MacCarthys, who successfully appealed to the Queen. Browne arranged for his son
Nicholas to lease back the estate and to marry MacCarthy’s daughter and sole heir.
In the event, she married her cousin Florence MacCarthy. The tussle between
the families lasted for generations.
When the plantation collapsed in 1598, Nicholas Browne’s house was occupied by
Florence MacCarthy. At the Battle of Kinsale in 1601, the tide was turned.
Sir Nicholas Browne returned from the battle and evicted MacCarthy.
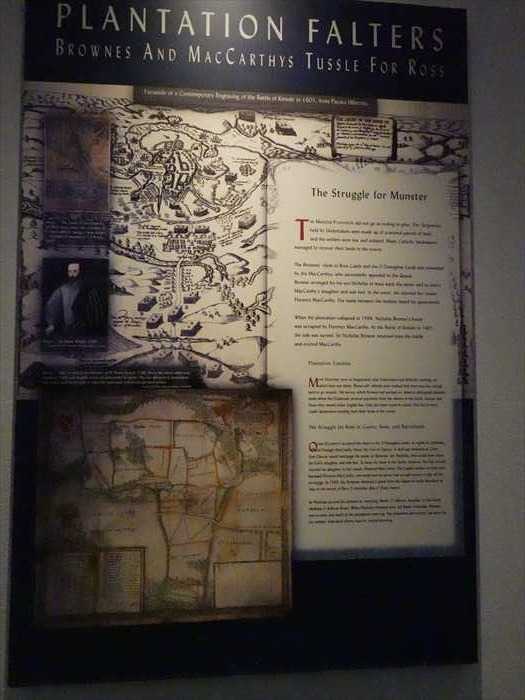
「 MUNSTER PLANTATION –
ROSS CASTLE CHANGES HANDS
He had been sent to Munster in 1585, as one of the Crown Surveyors, to plan
the plantation.
the O’Donoghue lands. He was a powerful figure, with a commission to lease all crown
land in Munster and 120 horse to enforce order. Weaknesses in the survey he had
worked on, however, were to create problems for him and for the entire plantation.」
【 マンスター植民地化計画
ロス城の所有者交代
いたのです。
引き起こすこととなったのです。】
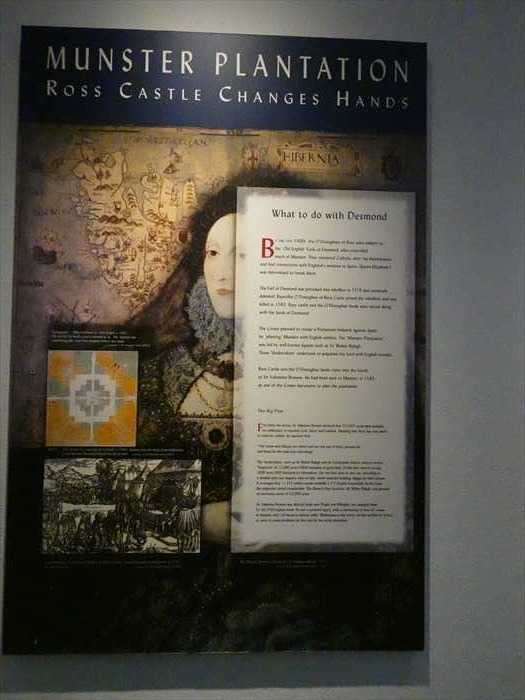
「 ROSS CASTLE
A MIRROR TO ITS TIMES
or bawn, probably protected livestock as well as outbuildings. In the photograph
you can see the sections of bawn wall that survives here and the two corner towers.
his corn."
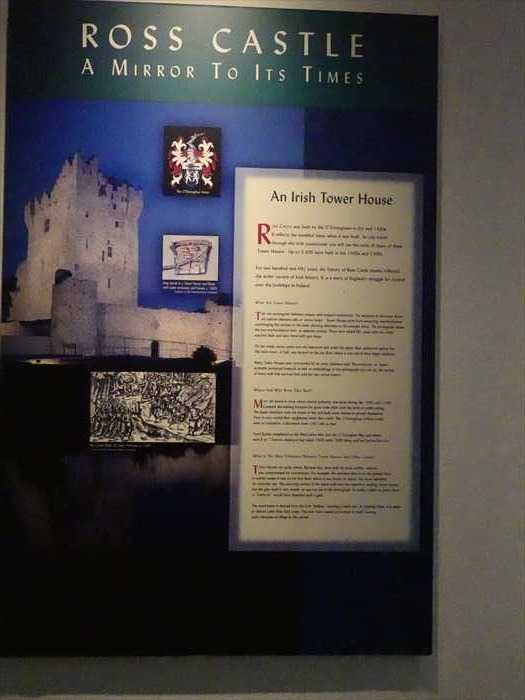
「 A CATTLE RAID 500 YEARS AGO
Florence MacCarthy. At the Battle of Kinsale in 1601, the tide was turned.
Sir Nicholas Browne returned from the battle and evicted MacCarthy.
Plantation Troubles
MANY SEIGNORIES were so fragmented, that Undertakers had difficulty working out
which land was theirs. Worse still, officials soon realised that there was not enough
land to go around. The survey, which Browne had worked on, failed to distinguish
between lands where the Desmonds received payments from the crown in the Gaelic
manner and those they owned under English law. Only the latter could be seized.
This led to many Gaelic landowners winning back their lands in the courts.
which land was theirs. Worse still, officials soon realised that there was not enough
land to go around. The survey, which Browne had worked on, failed to distinguish
between lands where the Desmonds received payments from the crown in the Gaelic
manner and those they owned under English law. Only the latter could be seized.
This led to many Gaelic landowners winning back their lands in the courts.
The Struggle for Ross in Courts, Beds, and Battlefields
QUEEN ELIZABETH I accepted title claims to the O’Donoghue estate by rights of
overtantry. Coll Donagh MacCarthy More, the Earl of Clancar, A deal was brokered
in Court, that Clancar would mortgage the estate to Browne’s son Nicholas,
who would then marry the Earl’s daughter and sole heir. To keep the lands in the family,
however, the Earl later secretly married his daughter to her cousin, Florence MacCarthy.
The English settlers in the area harassed Florence MacCarthy and made sure he never
had enough money to pay off the mortgage. In 1598, the Brownes obtained a grant
from the Queen to lands described as “late in the tenure of Rory O’Donochue alias
O’Dono more”.
overtantry. Coll Donagh MacCarthy More, the Earl of Clancar, A deal was brokered
in Court, that Clancar would mortgage the estate to Browne’s son Nicholas,
who would then marry the Earl’s daughter and sole heir. To keep the lands in the family,
however, the Earl later secretly married his daughter to her cousin, Florence MacCarthy.
The English settlers in the area harassed Florence MacCarthy and made sure he never
had enough money to pay off the mortgage. In 1598, the Brownes obtained a grant
from the Queen to lands described as “late in the tenure of Rory O’Donochue alias
O’Dono more”.
Sir Nicholas secured his position by marrying Sheely O’Sullivan, daughter of the clan
chieftain of Sullivan Beare. When Nicholas returned after the Battle of Kinsale,
Munster was in ruins and much of the population starving. The plantation effort had
been broken by the settlers’ individual efforts than by central planning.」
【 マンスターの争奪戦
chieftain of Sullivan Beare. When Nicholas returned after the Battle of Kinsale,
Munster was in ruins and much of the population starving. The plantation effort had
been broken by the settlers’ individual efforts than by central planning.」
【 マンスターの争奪戦
マンスター植民地化政策は計画通りには進みませんでした。「シニョリー」と呼ばれる領地は
アンダーテイカー(植民地主導者)によって保持されていましたが、それらは分散した
小区画から成り、入植者の数も少なく孤立していました。多くのカトリック系地主たちは、
法廷で土地を取り戻すことに成功しました。
アンダーテイカー(植民地主導者)によって保持されていましたが、それらは分散した
小区画から成り、入植者の数も少なく孤立していました。多くのカトリック系地主たちは、
法廷で土地を取り戻すことに成功しました。
ブラウン家によるロス城とオドノヒュー家の土地への請求権は、マッカーシー家によって争われ、
女王に対する訴えが成功しました。ブラウンは息子ニコラスがこの地所を借り戻し、
マッカーシー家の一人娘で相続人と結婚するよう手配しました。しかし実際には、彼女は従兄で
あるフローレンス・マッカーシーと結婚してしまいました。こうして両家の争いは数世代に
わたって続くこととなります。
女王に対する訴えが成功しました。ブラウンは息子ニコラスがこの地所を借り戻し、
マッカーシー家の一人娘で相続人と結婚するよう手配しました。しかし実際には、彼女は従兄で
あるフローレンス・マッカーシーと結婚してしまいました。こうして両家の争いは数世代に
わたって続くこととなります。
1598年に植民地化政策が崩壊すると、ニコラス・ブラウンの家はフローレンス・マッカーシーに
占拠されました。1601年のキンセールの戦いで情勢が逆転し、サー・ニコラス・ブラウンは
戦から戻ってマッカーシーを追放しました。
プランテーションの問題点
多くの領地(シニョリー)は非常に断片化されていたため、アンダーテイカー(植民地主導者)は
自分の領地がどこなのかを把握するのに苦労しました。さらに悪いことに、当局はすぐに土地が
十分にないことに気付きました。ブラウンが関わった調査では、デズモンド家がゲール式に
王室から支払いを受けていた土地と、英法に基づいて所有していた土地とを区別できて
いませんでした。差し押さえが可能だったのは後者のみだったため、多くのゲール人地主が法廷で
土地を取り戻すことに成功しました。
ロスをめぐる争い ― 法廷、寝室、そして戦場で
エリザベス1世女王は、オドノヒュー家の土地に対する請求権をオーバーロード(封建的主権者)
の権利に基づいて認めました。コール・ドナフ・マッカーシー・モア、すなわちクランカー
伯爵が裁判所で取引をまとめ、伯爵は地所をニコラス・ブラウンに抵当に入れ、彼が伯爵の娘で
唯一の相続人と結婚するというものでした。
しかし、土地を家族内に留めるため、伯爵はその後、密かに娘を従兄のフローレンス・
マッカーシーと結婚させました。地域のイングランド系入植者たちはフローレンス・
マッカーシーを妨害し、彼が抵当を返済できないようにしました。1598年には、ブラウン家が
エリザベス女王から、「かつてロリー・オドノヒュー(別名オドノモア)の名義であった」
土地に対する許可証を得ました。
ニコラス卿は、スリーブン・ベアの族長の娘シーリー・オサリバンと結婚することで、自らの
地位を確保しました。キンセールの戦いの後、ニコラスが帰還したときには、マンスター地方は
荒廃し、多くの住民が飢えていました。プランテーション(植民地化)事業は、入植者たちの
個々の努力によって支えられ、中央の計画はほぼ機能していなかったのです。】
占拠されました。1601年のキンセールの戦いで情勢が逆転し、サー・ニコラス・ブラウンは
戦から戻ってマッカーシーを追放しました。
プランテーションの問題点
多くの領地(シニョリー)は非常に断片化されていたため、アンダーテイカー(植民地主導者)は
自分の領地がどこなのかを把握するのに苦労しました。さらに悪いことに、当局はすぐに土地が
十分にないことに気付きました。ブラウンが関わった調査では、デズモンド家がゲール式に
王室から支払いを受けていた土地と、英法に基づいて所有していた土地とを区別できて
いませんでした。差し押さえが可能だったのは後者のみだったため、多くのゲール人地主が法廷で
土地を取り戻すことに成功しました。
ロスをめぐる争い ― 法廷、寝室、そして戦場で
エリザベス1世女王は、オドノヒュー家の土地に対する請求権をオーバーロード(封建的主権者)
の権利に基づいて認めました。コール・ドナフ・マッカーシー・モア、すなわちクランカー
伯爵が裁判所で取引をまとめ、伯爵は地所をニコラス・ブラウンに抵当に入れ、彼が伯爵の娘で
唯一の相続人と結婚するというものでした。
しかし、土地を家族内に留めるため、伯爵はその後、密かに娘を従兄のフローレンス・
マッカーシーと結婚させました。地域のイングランド系入植者たちはフローレンス・
マッカーシーを妨害し、彼が抵当を返済できないようにしました。1598年には、ブラウン家が
エリザベス女王から、「かつてロリー・オドノヒュー(別名オドノモア)の名義であった」
土地に対する許可証を得ました。
ニコラス卿は、スリーブン・ベアの族長の娘シーリー・オサリバンと結婚することで、自らの
地位を確保しました。キンセールの戦いの後、ニコラスが帰還したときには、マンスター地方は
荒廃し、多くの住民が飢えていました。プランテーション(植民地化)事業は、入植者たちの
個々の努力によって支えられ、中央の計画はほぼ機能していなかったのです。】

「 MUNSTER PLANTATION –
ROSS CASTLE CHANGES HANDS
What to do with Desmond
By the late 1500s, the O'Donoghues of Ross were subject to the 'Old English' Earls of
Desmond, who controlled much of Munster. They remained Catholic after the
Reformation and had connections with England's enemies in Spain. Queen Elizabeth I
was determined to break them.
Desmond, who controlled much of Munster. They remained Catholic after the
Reformation and had connections with England's enemies in Spain. Queen Elizabeth I
was determined to break them.
The Earl of Desmond was provoked into rebellion in 1579 and eventually defeated.
Ruairidhe O'Donoghue of Ross Castle joined the rebellion and was killed in 1583.
Ross Castle and the O'Donoghue lands were seized along with the lands of Desmond.
Ruairidhe O'Donoghue of Ross Castle joined the rebellion and was killed in 1583.
Ross Castle and the O'Donoghue lands were seized along with the lands of Desmond.
The Crown planned to create a Protestant bulwark against Spain by ‘planting’ Munster
with English settlers. The ‘Munster Plantation’ was led by well-known figures such as
Sir Walter Raleigh. These ‘Undertakers’ undertook to populate the land with
English tenants.
Ross Castle and the O'Donoghue lands came into the hands of Sir Valentine Browne.with English settlers. The ‘Munster Plantation’ was led by well-known figures such as
Sir Walter Raleigh. These ‘Undertakers’ undertook to populate the land with
English tenants.
He had been sent to Munster in 1585, as one of the Crown Surveyors, to plan
the plantation.
The Big Plan
Following his survey, Sir Valentine Browne declared that 574,645 acres were available for settlement, in counties Cork, Kerry and Limerick. Implying that there was now plenty of
room for settlers, he reported that:
room for settlers, he reported that:
"The towns and villages are ruined and not one out of thirty persons left
and those for the most part starvelings"
The ‘Undertakers’, such as Sir Walter Raleigh and Sir Christopher Hatton, were to receive ‘Seignories’ of 12,000 acres (4856 hectares) of good land. Of this they were to occupy
1000 acres (405 hectares) for themselves. The rest they were to rent out, according to
a detailed plan (see seignory plan down left), which included building villages for their
tenants.It envisaged that 11,375 settlers would establish 2,375 English households.
In the event the seignories varied considerably. The Queen’s then favourite,
Sir Walter Raleigh, was granted an enormous estate of 42,000 acres.
Sir Valentine Browne was allotted lands near Dingle and Killorglin, but swapped these for1000 acres (405 hectares) for themselves. The rest they were to rent out, according to
a detailed plan (see seignory plan down left), which included building villages for their
tenants.It envisaged that 11,375 settlers would establish 2,375 English households.
In the event the seignories varied considerably. The Queen’s then favourite,
Sir Walter Raleigh, was granted an enormous estate of 42,000 acres.
the O’Donoghue lands. He was a powerful figure, with a commission to lease all crown
land in Munster and 120 horse to enforce order. Weaknesses in the survey he had
worked on, however, were to create problems for him and for the entire plantation.」
【 マンスター植民地化計画
ロス城の所有者交代
デズモンド家をどうするか
1500年代後半、ロスのオドノヒュー家は、マンスターの大部分を支配していた「オールド・
イングリッシュ(古イングランド系)」のデズモンド伯爵家の支配下にありました。
イングリッシュ(古イングランド系)」のデズモンド伯爵家の支配下にありました。
彼らは宗教改革後もカトリックを保持し、スペインのイングランド敵勢力と関係を持って
いたため、エリザベス1世女王は彼らを打破しようと決意しました。
いたため、エリザベス1世女王は彼らを打破しようと決意しました。
1579年、デズモンド伯は反乱を扇動され、最終的には鎮圧されました。
ロス城のルアリデ・オドノヒューもこの反乱に加担し、1583年に殺されました。
その後、ロス城とオドノヒュー家の土地は、デズモンド伯の領地とともに没収されました。
イングランド王室は、マンスターにイングランド人入植者を「植え付ける」ことで、
スペインへの防波堤となるプロテスタントの砦を築くことを計画しました。
スペインへの防波堤となるプロテスタントの砦を築くことを計画しました。
「マンスター植民計画(Munster Plantation)」は、ウォルター・ローリー卿など著名な
人物によって主導されました。
人物によって主導されました。
これらの「アンダーテイカー(入植責任者)」たちは、イングランドの小作人で土地を満たす
という任務を請け負いました。
という任務を請け負いました。
こうしてロス城とオドノヒューの土地は、サー・ヴァレンタイン・ブラウンの手に渡りました。
彼は1585年に王室の土地調査官の一人としてマンスターに派遣され、植民計画の策定に携わっていたのです。
大計画
土地調査の後、サー・ヴァレンタイン・ブラウンは、コーク、ケリー、リムリック各州において
57万4,645エーカーの土地が入植に適していると宣言しました。
57万4,645エーカーの土地が入植に適していると宣言しました。
彼は入植者にとって十分な余地があると述べ、次のように報告しています:
「町や村は廃墟と化し、30人に1人も残っていない。
そして、残っている者のほとんどは飢えた者たちである。」
「アンダーテイカー(入植請負人)」たち――例えばウォルター・ローリー卿やクリストファー・
ハットン卿など――は、1万2,000エーカー(約4,856ヘクタール)の良質な土地をそれぞれに
与えられる予定でした。
ハットン卿など――は、1万2,000エーカー(約4,856ヘクタール)の良質な土地をそれぞれに
与えられる予定でした。
そのうち1,000エーカー(約405ヘクタール)は自分たちで占有し、残りは小作人に貸し出す
計画でした。
計画でした。
(左下にある「領地計画図」参照)その計画には、入植者のための村の建設も含まれていました。
この計画では、1万1,375人の入植者が、2,375戸のイングランド人家族として定着することが
見込まれていました。
見込まれていました。
実際には、領地の規模は大きく異なりました。女王の寵臣であったローリー卿は、4万2,000
エーカーという広大な土地を与えられました。
エーカーという広大な土地を与えられました。
サー・ヴァレンタイン・ブラウンは、当初ディングルやキロルグリン近郊の土地を与えられ
ましたが、それらをオドノヒュー家の土地と交換しました。
ましたが、それらをオドノヒュー家の土地と交換しました。
彼は強大な権限を持つ人物であり、マンスターにおける王室所有地の貸与を統括する任命を受け、
治安維持のために120騎の兵も指揮していました。
しかし、彼自身が関わった土地調査には不備があり、それが彼自身とこの植民事業全体に問題を治安維持のために120騎の兵も指揮していました。
引き起こすこととなったのです。】

「 ROSS CASTLE
A MIRROR TO ITS TIMES
Ross Castle was built by the O’Donoghues in the mid 1400s.
It reflects the troubled times when it was built. As you travel through the Irish
countryside you will see the ruins of many of these ‘Tower Houses’. Up to 3,500 were
built in the 1400s and 1500s.
countryside you will see the ruins of many of these ‘Tower Houses’. Up to 3,500 were
built in the 1400s and 1500s.
For two hundred and fifty years, the history of Ross Castle closely reflected the wider
current of Irish history. It is a story of England’s struggle for control over the lordships
in Ireland.
current of Irish history. It is a story of England’s struggle for control over the lordships
in Ireland.
What Are Tower Houses?
They are rectangular defensive towers, with stepped battlements. The windows on the
lower floors are narrow defensive slits or ‘arrow loops’. Tower Houses often have
projecting machicolations overhanging the corners or the door, allowing defenders to
fire straight down. The photograph shows the two machicolations here, at opposite
corners. These were added fifty years after the castle was first built and were fitted
with gun loops.
lower floors are narrow defensive slits or ‘arrow loops’. Tower Houses often have
projecting machicolations overhanging the corners or the door, allowing defenders to
fire straight down. The photograph shows the two machicolations here, at opposite
corners. These were added fifty years after the castle was first built and were fitted
with gun loops.
On the inside, stone vaults over the basement and under the upper floor protected
against fire. The main room, or hall, was located on the top floor, where it was safe
to have larger windows.
Many Tower Houses were surrounded by an outer defensive wall. This enclosure,against fire. The main room, or hall, was located on the top floor, where it was safe
to have larger windows.
or bawn, probably protected livestock as well as outbuildings. In the photograph
you can see the sections of bawn wall that survives here and the two corner towers.
Where And Why Were They Built?
Most are found in areas where central authority was weak during the 1400s and 1500s.
Constant skirmishing between the great lords often took the form of cattle raiding.
The lesser chieftains took the brunt of this and built tower houses to protect themselves.
They in turn raided their neighbours when they could. The O'Donoghues of Ross Castle
were no exception, a document from 1567 tells us that:
"Lord Roche complained to the MacCarthy Mor that the O'Donoghue Mor and others,
with 6 or 7 banners displayed had taken 1500 cattle, 7000 sheep and had burnedhis corn."
What Is The Main Difference Between Tower Houses And Other Castles?
Tower Houses are quite varied. Because they were built for local conflicts, defence
was compromised for convenience. For example, the entrance door is on the ground
floor.In earlier castles it was on the first floor, where it was harder to attack, but more
awkwardfor everyday use. The surviving section of the bawn wall here has impressive
looking corner towers,but the gate itself is very simple, as you can see in the
photograph—in earlier castles an outer tower or “barbican” would have defended
such a gate.
floor.In earlier castles it was on the first floor, where it was harder to attack, but more
awkwardfor everyday use. The surviving section of the bawn wall here has impressive
looking corner towers,but the gate itself is very simple, as you can see in the
photograph—in earlier castles an outer tower or “barbican” would have defended
such a gate.
The word bawn is derived from the Irish bábhún, meaning a cattle fort.
In troubled times,it is safer to defend cattle than field crops. This may have caused an
increase in stock farmingand a decrease in tillage in this period.」
【 ロス城
時代を映す鏡
それは、イングランドがアイルランドの領主権を掌握しようとする闘争の物語です。
In troubled times,it is safer to defend cattle than field crops. This may have caused an
increase in stock farmingand a decrease in tillage in this period.」
【 ロス城
時代を映す鏡
ロス城(Ross Castle) は、1400年代半ばに オドノヒュー一族によって建てられました。
この城は、その建設時の不安定な時代を反映しています。アイルランドの田園地帯を旅すると、
多くの「塔屋(タワーハウス)」の廃墟を目にすることでしょう。1400年代から1500年代に
かけて、最大3,500棟が建てられました。
ロス城の歴史は、250年にわたりアイルランド全体の歴史の流れを反映してきました。多くの「塔屋(タワーハウス)」の廃墟を目にすることでしょう。1400年代から1500年代に
かけて、最大3,500棟が建てられました。
それは、イングランドがアイルランドの領主権を掌握しようとする闘争の物語です。
どこに、なぜ塔屋は建てられたのか?
ほとんどの塔屋は、1400年代から1500年代にかけて中央政府の権力が弱かった地域に
見られます。当時、有力な領主たちの間では、小競り合いとして家畜の略奪が頻発していました。
見られます。当時、有力な領主たちの間では、小競り合いとして家畜の略奪が頻発していました。
下位の酋長たちはこうした争いの矢面に立たされ、自らの身を守るために塔屋を建てました。
彼らもまた、機会を見ては隣人を襲いました。ロス城のオドノヒュー一族も例外ではありません。
1567年の文書には、以下のような記録があります:
「ロッシュ卿がマッカーシー・モアに訴えたところによれば、オドノヒュー・モアらが6〜7の
旗を掲げて襲来し、牛1500頭、羊7000頭を奪い、
穀物を焼き払った」と。旗を掲げて襲来し、牛1500頭、羊7000頭を奪い、
塔屋と他の城との主な違いは?
塔屋には多様な形がありますが、局地的な争いのために建てられたため、
防衛よりも利便性が優先されていました。 たとえば、入口が地上階にある点が特徴です。
それ以前の城では、1階(日本の2階相当)に入口があり、攻撃されにくい反面、
日常生活では不便でした。
現存するバウン(防御壁)の一部には立派な角塔がありますが、
門自体は非常に簡素です。写真にも見られるように、かつての城ならば
このような門には外塔や「バービカン(防衛門)」が設けられていたはずです。
「バウン(bawn)」という言葉は、アイルランド語の「bábhún(牛囲い)」に由来し、
不安定な時代には農作物よりも家畜を守る方が安全とされました。
これがこの時代における畜産の増加と耕作の減少につながった可能性があります。】 
「 A CATTLE RAID 500 YEARS AGO
By Ed Miliano
15 things in this picture are from the wrong time. Can you find them?
There are 12 black cats in this picture. Can you find them?」
【 500年前の家畜略奪
【 500年前の家畜略奪
エド・ミリアーノ 作
①この絵の中には時代に合わないものが15個あります。見つけられますか?
②この絵の中には黒猫が12匹います。見つけられますか?
】
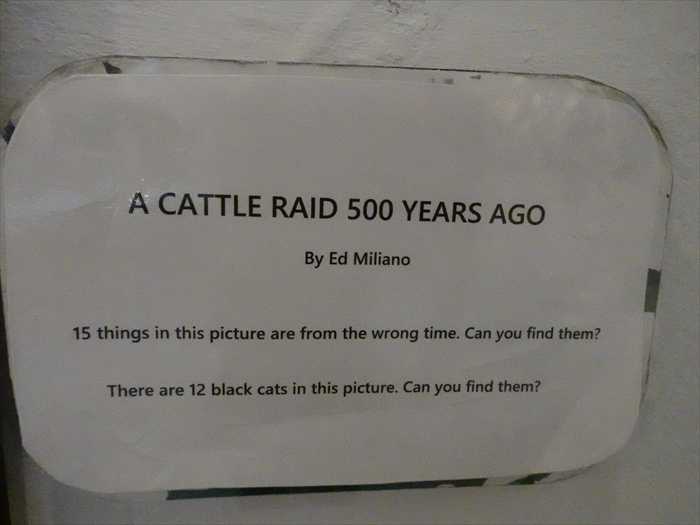
この画像が「A CATTLE RAID 500 YEARS AGO(500年前の家畜略奪)」というイラスト作品。
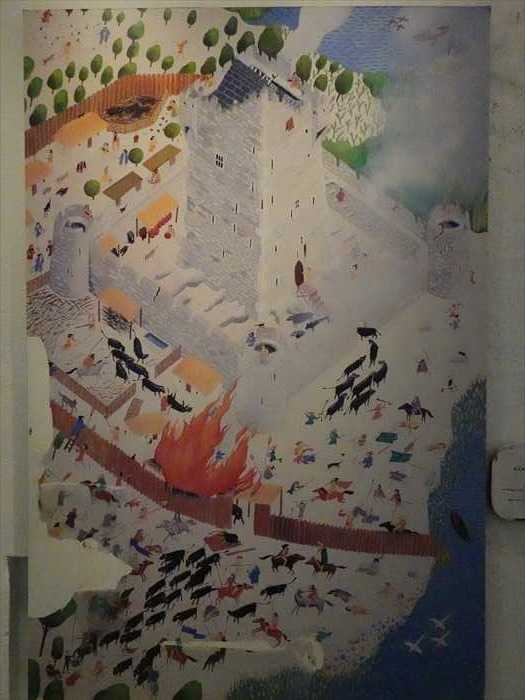
現代のもの・時代が合わないものが15個
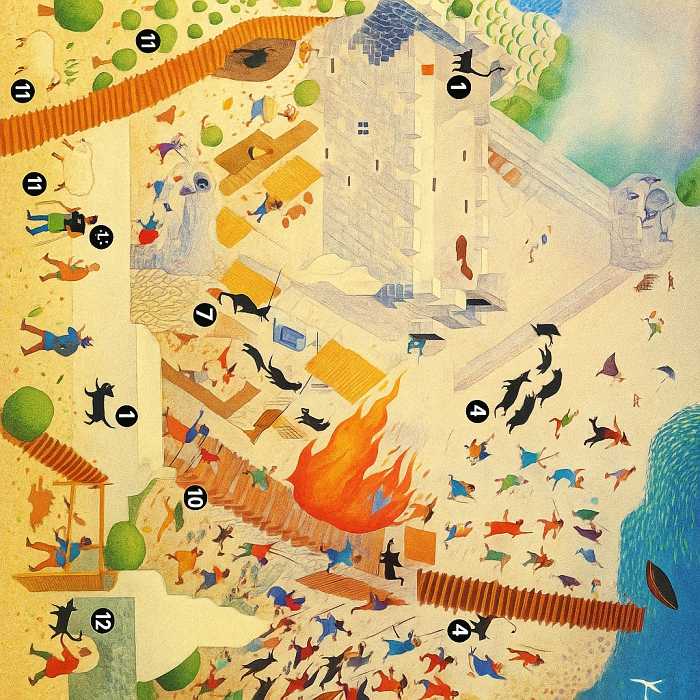
展示室の様子を再び。
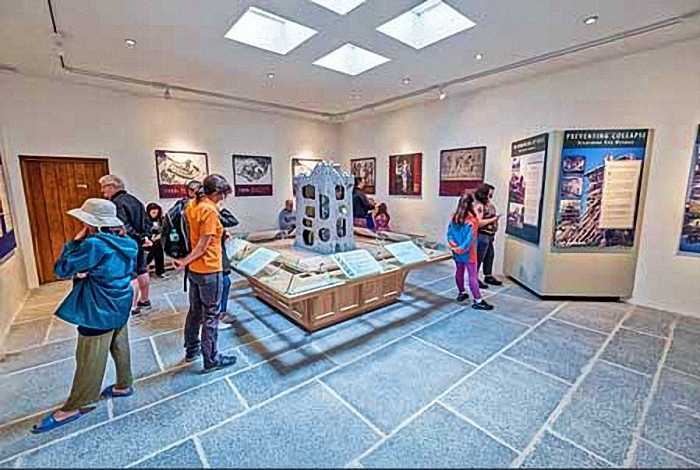
ロス城(Ross Castle) 👈️リンク の内部構造を示す精巧な模型(カットモデル) が中央に。
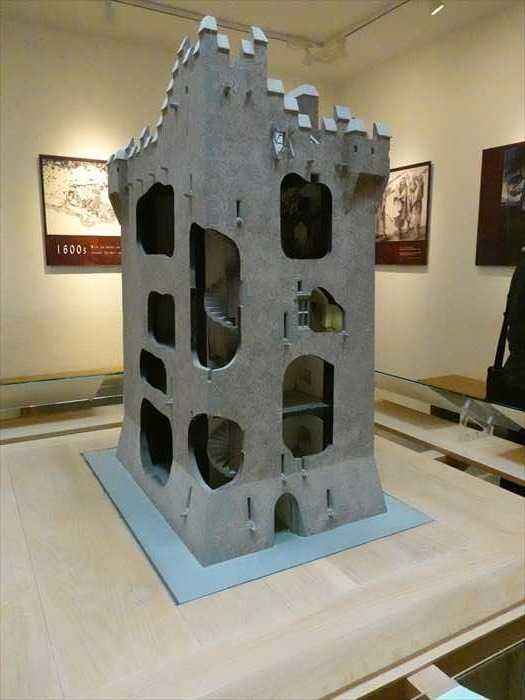
「 Living in a Tower House

この画像が「A CATTLE RAID 500 YEARS AGO(500年前の家畜略奪)」というイラスト作品。

現代のもの・時代が合わないものが15個
番号 時代錯誤と思われるもの 備考
1 エアロバイク 城の左上、屋上にあります
2 傘(パラソル) 中央やや左上、屋上
3 野球のバット 城の周辺の人物が手に
4 サングラス 城の左中ほどの人物
5 モダンな椅子 左側、オレンジの屋根の付近
6 ゴルフクラブとバッグ 城の前庭に
7 ラジカセ 城の手前の人物が肩に
8 ノートパソコン 建物の上の人物が操作しているような姿
9 電球 建物上部からぶら下がっているように見える
10 マイク(演説用) 焚火のそばの人物が持っている
11 サッカーボール 左下の広場あたりに見える黒白の球体
12 ジェット機 空の右上の鳥と並んでいる細長い飛行体
13 時計(腕時計) 拡大で手首に見える(確定には至らず)
14 ギター 左下あたりで演奏しているような人物
15 カメラ 背負っている人物が一人(または手持ち)
以下のような場所に黒猫が確認できます1.城の屋上(左上)の人物のそば
2.城壁中央上の門の前
3.火の手前
4.城の右側の外壁の上
5.手前(画面中央下)の人物の肩に
6.左下の広場
7.建物の屋根の上(手前)
8.城壁の間に挟まっているような場所
9.城の左側の中庭の小道
10.牛の群れの中に混ざって
11.柵の内側(左下)の羊舎周辺
12.城壁左下の隅

展示室の様子を再び。

ロス城(Ross Castle) 👈️リンク の内部構造を示す精巧な模型(カットモデル) が中央に。
・ 塔の構造:
ロス城は15世紀中頃にオドノヒュー家によって建設された**アイリッシュ・タワーハウス
(Irish Tower House)**の典型であり、防御性を重視した建築様式が特徴です。
(Irish Tower House)**の典型であり、防御性を重視した建築様式が特徴です。
・ 階層:
模型からは最低でも4階層があり、それぞれに異なる機能の部屋が設けられていたことが
わかります。
わかります。
・地上階: 玄関、倉庫、兵士の詰所など。
・中層階: 生活空間、居住部屋。
・上層階: 宴会や主の私室。
・屋上: 見張り・防御用のマチコレーション(murder holes)と防御のための胸壁
(battlements)。
(battlements)。
・階段:
中央や隅には螺旋階段があり、急勾配で敵の侵入を妨げる設計になっているのがわかります。
・防御設備:
窓は非常に小さく、矢狭間(arrow slits)として利用されたもの。模型にもそうしたスリットが
反映されています。
反映されています。
この模型は、ロス城の戦乱の歴史や、当時のアイリッシュ・タワーハウスの建築様式を理解する
うえで貴重な資料であり、館内展示のハイライトの一つといえるでしょう。
うえで貴重な資料であり、館内展示のハイライトの一つといえるでしょう。

「 Living in a Tower House
IN OUR MODEL we are trying to give some idea of how the O’Donoghues lived
in Ross Castle in the 1500s.
in Ross Castle in the 1500s.
By modern standards it was extremely cramped. There was little privacy, even for t
he Lord. It was also damp and smelly.
he Lord. It was also damp and smelly.
Some first-hand accounts survive. In 1644, Boullaye le Gouz from France wrote:
‘The castles of the nobility consist of four walls extremely high... square towers without
windows,or at least having small apertures as to give no more light than a prison.
They have little furniture ...put rushes a foot deep on their floors and on their windows,
and many ornament their ceilings with branches’
windows,or at least having small apertures as to give no more light than a prison.
They have little furniture ...put rushes a foot deep on their floors and on their windows,
and many ornament their ceilings with branches’
The fact that so many people needed to protect themselves by living in tower houses,
tells us that life was very tough.
tells us that life was very tough.
An agent of Phillip II of Spain reported:
‘Every petty gentleman lives in a stone tower, where he gathers into his service all the
rascals of the neighbourhood
rascals of the neighbourhood
(and of these towers there are an infinite number)’
In his account of travels in Ireland in the 1600s, Luke Gernon gives a more positive
account of Irish hospitality:
account of Irish hospitality:
‘We are come to the castle al...ady. The castles are built very strong with narrow
stayres for security.The hall is in the uppermost room, let us go up, you shall not
come down agayne till tomorrow...you shall be presented with all the drinks in the
house... you must not refuse it.
stayres for security.The hall is in the uppermost room, let us go up, you shall not
come down agayne till tomorrow...you shall be presented with all the drinks in the
house... you must not refuse it.
The fyre is prepared in the middle of the hall where you may solace yourself till
supper time,you shall not want sacke (wine) and tobacco.
supper time,you shall not want sacke (wine) and tobacco.
By this time the table is spread and plentifully furnished with a variety of meates...
they feast together with great jollity and healths around; towards the middle of
the supper the harper begins to tune and singeth Irish rymes of auncient making...’」
【 塔屋での暮らし
the supper the harper begins to tune and singeth Irish rymes of auncient making...’」
【 塔屋での暮らし
私たちの模型では、1500年代にオドノヒュー家がロス城でどのように暮らしていたかを
伝えようとしています。現代の基準から見ると、当時の暮らしは非常に窮屈でした。
主(領主)でさえプライバシーはほとんどなく、湿気が多く臭気もありました。
伝えようとしています。現代の基準から見ると、当時の暮らしは非常に窮屈でした。
主(領主)でさえプライバシーはほとんどなく、湿気が多く臭気もありました。
当時の第一級資料がいくつか残っています。1644年、フランスのブーレイ・ル・グーは
こう記しています。
こう記しています。
「貴族の城は非常に高い四つの壁から成り立っており……窓のない四角い塔であるか、
あっても光の入らない小さな開口部しかない。家具はほとんどなく……床や窓には足の深さまで
イグサが敷かれ、天井には枝などで装飾が施されている」
イグサが敷かれ、天井には枝などで装飾が施されている」
これほど多くの人々が塔屋に住んで身を守っていたという事実は、当時の生活がいかに過酷
だったかを物語っています。
だったかを物語っています。
スペイン王フェリペ2世の使節はこう報告しました。
「すべての小領主は石造りの塔に住み、近隣の悪党どもを召し抱えている。
(そしてこのような塔は無数に存在する)」
1600年代にアイルランドを旅行したルーク・ガーノンは、もっと好意的な記述を残しています。
「われわれはすでに城に着いた。城は非常に堅牢に建てられており、防御のために階段は狭い。
大広間は最上階にあり、上がってしまえば明日まで降りられない。屋敷中の酒が出され、断っては
ならない。暖炉の火が大広間の中央に焚かれ、夕食までの間くつろげる。ワインやタバコも
不足しない。やがて食卓には様々な料理が並び、陽気に杯を交わす。
ならない。暖炉の火が大広間の中央に焚かれ、夕食までの間くつろげる。ワインやタバコも
不足しない。やがて食卓には様々な料理が並び、陽気に杯を交わす。
夕食の中ほどになると、ハープ奏者が古いアイルランドの歌を奏で始める……」】
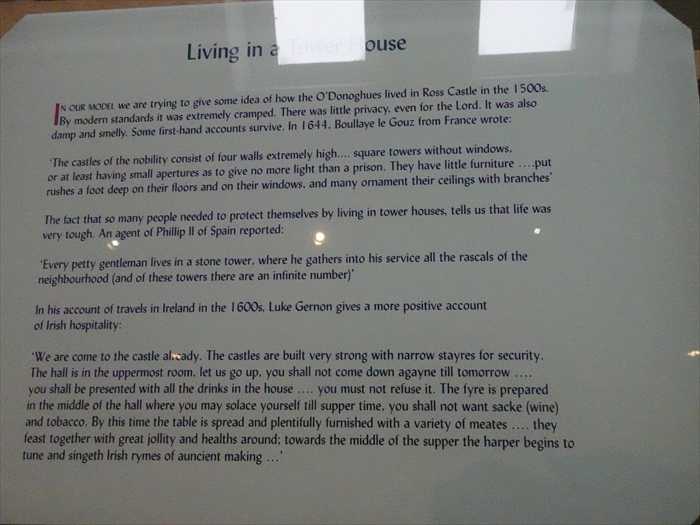
この展示パネルは、 ロス城(Ross Castle)の各階の用途 を説明したもの。
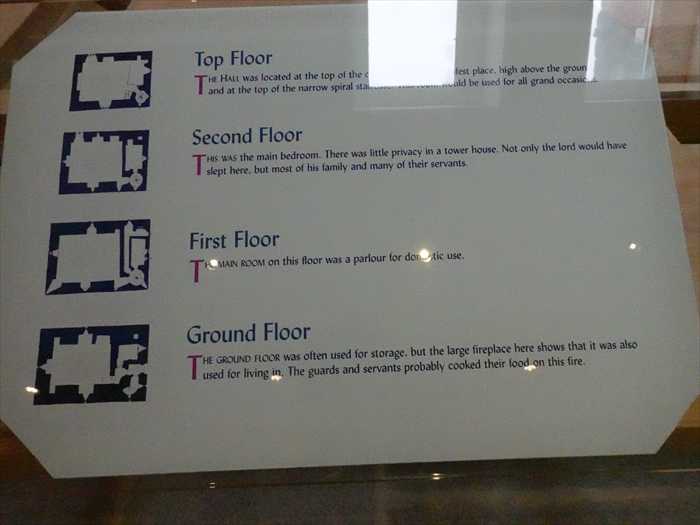
「 復元されたロス城(Ross Castle)の断面図 」
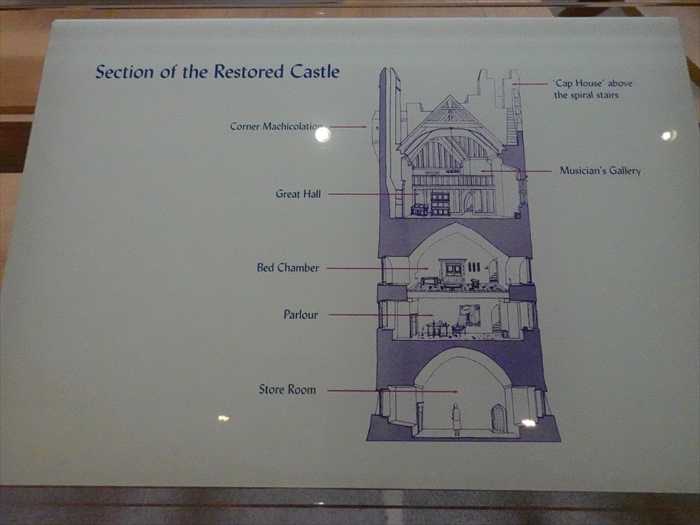
「ロス城(Ross Castle)」の構造断面を描いた復元イラスト をネットから。
下から順に。

この展示パネルは、 ロス城(Ross Castle)の各階の用途 を説明したもの。
Top Floor
The Hall was located at the top of the castle. This was the safest place, high above
the ground and at the top of the narrow spiral staircase. This room would be used
for all grand occasions.
the ground and at the top of the narrow spiral staircase. This room would be used
for all grand occasions.
Second Floor
This was the main bedroom. There was little privacy in a tower house. Not only the
lord would have slept here, but most of his family and many of their servants.
lord would have slept here, but most of his family and many of their servants.
First Floor
The main room on this floor was a parlour for domestic use.
Ground Floor
The ground floor was often used for storage, but the large fireplace here shows
that it was also used for living in. The guards and servants probably cooked
their food on this fire.
【最上階(Top Floor)
that it was also used for living in. The guards and servants probably cooked
their food on this fire.
【最上階(Top Floor)
大広間(ホール)は城の最上階にありました。ここは地上から高く離れた場所で、狭い
螺旋階段の頂上に位置し、最も安全な場所でした。この部屋は、重要な催しや式典に
使用されました。
螺旋階段の頂上に位置し、最も安全な場所でした。この部屋は、重要な催しや式典に
使用されました。
3階(Second Floor)
主寝室がありました。塔屋ではプライバシーがほとんどなく、領主だけでなく、その家族や
多くの召使いもこの階で眠っていました。
多くの召使いもこの階で眠っていました。
2階(First Floor)
この階の主な部屋は、日常の家庭的な用途のための居間として使われていました。
地上階(Ground Floor)
この階は主に物置として使われていましたが、大きな暖炉があったことから、生活の場としても
使用されていたと考えられます。警備兵や召使いたちは、この暖炉で食事を作っていたと
思われます。】
使用されていたと考えられます。警備兵や召使いたちは、この暖炉で食事を作っていたと
思われます。】

「 復元されたロス城(Ross Castle)の断面図 」
Cap House above the spiral stairs
→ 「 螺旋階段の上の小屋(キャップハウス)
」
※塔の最上部にある小さな屋根付き構造物で、見張りや通気の役割も担っていたと
考えられます。
考えられます。
Corner Machicolation
→ 「隅のマシコレーション(石落とし)」
※敵が城壁に近づいたときに真下へ石や熱湯を落とすための開口部。防御機能の一つです。
Great Hall
→ 「大広間」
※城の中で最も重要な公共空間で、式典や宴会、会議などが行われました。
Musician’s Gallery
→ 「楽師のギャラリー」
※大広間の上部にあるバルコニー状の構造で、音楽家が演奏するスペースです。
Bed Chamber
→ 「寝室」
※領主や家族が休息するための私的空間。
Parlour
→ 「居間・談話室」
※日常の食事や会話、家庭的な用途に使われる部屋。
Store Room
→ 「貯蔵室」
※食料、薪、武器などを保管する部屋。しばしば召使いや兵士もこの階で生活していたと
されています。
されています。

「ロス城(Ross Castle)」の構造断面を描いた復元イラスト をネットから。
下から順に。
① 1階:貯蔵庫・厨房・下働きの空間
・ 使用目的:食料の保存、台所、火の管理など
・見どころ:
・わら敷きの床と、保存食品(肉の燻製・樽など)
・外からの荷物の搬入出(右下の外壁に通じる通路)
② 2階:家畜や労働者の部屋
・ 使用目的:農作業後の作業や、召使・家畜の居住空間
・見どころ:
・馬を繋いだり、手工業的な作業をする様子
・簡易的な間仕切りしかなく、生活は質素
③ 3階:寝室(主に家族や高位の使用人)
・特徴:
・アーチ天井と石壁、居住に最適な安定した環境
・ここからが「主家族の居住域」
④ 4階:ホール(Great Hall/食堂兼応接室)
・ 使用目的:食事、来客応対、談話、政治の場
・見どころ:
・暖炉とテーブル、居心地の良い空間
・窓辺の席(window seat)、外を見渡す守備機能も
⑤ 屋上(屋根裏階):見張り台・防御拠点
・特徴:
・ 城壁上部の胸壁(クレネレーション)と見張り小屋
・敵襲時にはここから矢や石を落とす(殺人孔:machicolation)
・屋根には雨樋も見られる(雨水排出)

ロス城(Ross Castle)の塔屋(タワーハウス)の南面。
1.スリット状の狭い窓(Arrow Loops/射撃用スリット)
・この面には、縦に3つ並ぶスリット状の細長い窓が見えます。これは「アローループ」または
「ディフェンススリット」と呼ばれ、弓矢やクロスボウを用いた防衛のために設置されて
いました。
「ディフェンススリット」と呼ばれ、弓矢やクロスボウを用いた防衛のために設置されて
いました。
・敵に内部を見せず、こちらからは攻撃できる構造です。
2.マシコレーション(Machicolation)
・上部右側に突き出している部分が「マシコレーション」と呼ばれる構造で、真下に向かって石や熱湯、
排泄物などを落とすことができる開口部です。
排泄物などを落とすことができる開口部です。
・これは敵が城壁に取り付いたときの防御手段として非常に重要でした。
3.城壁上部のバトルメント(Battlements)
・上部には交互に突き出した「胸壁(クレネレーション)」が見られます。
・これは攻撃と防御を繰り返しながら身を隠せるようにするための構造です。
4.「Cap House(キャップハウス)」
・上部中央に見える小さな屋根構造は「キャップハウス」と呼ばれ、螺旋階段の最上部に
位置する見張り小屋です。
位置する見張り小屋です。

「 The South Wall
The barracks building you are now in was attached to this wall in the 1700s.
You can see an artist’s impression of this on the wall behind you.
You can see an artist’s impression of this on the wall behind you.
The window at the bottom of this wall was converted into a door, linking the barracks
to the castle, which is still in use.」
【 南側の壁
to the castle, which is still in use.」
【 南側の壁
現在あなたがいる兵舎の建物は、1700年代にこの壁に接続されました。これについての画家の
想像図があなたの後ろの壁に展示されています。
想像図があなたの後ろの壁に展示されています。
この壁の下部にあった窓は扉に改造され、兵舎と城を結ぶ通路として、現在も使用されています。】
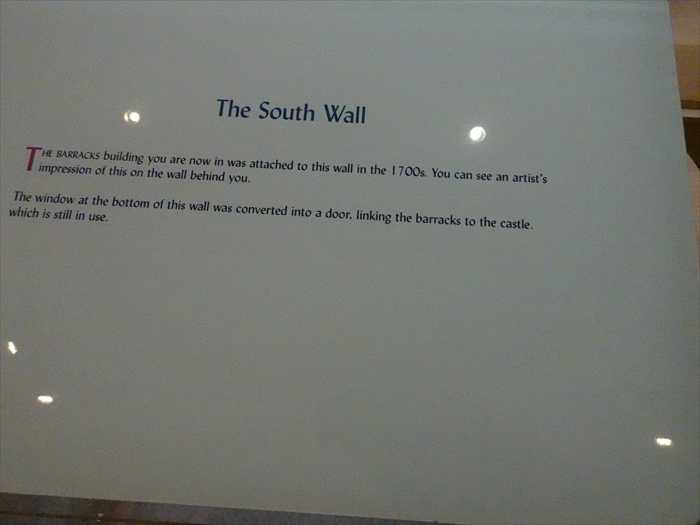
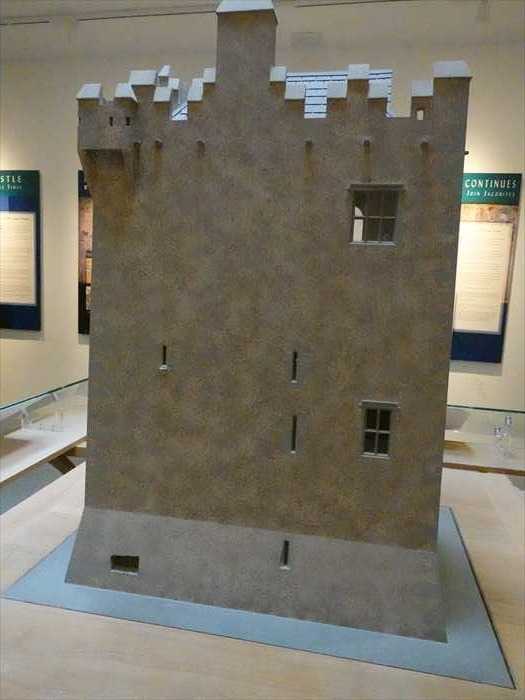
「 Machicolation Over the Northwest Corne r」
【 北西角上部のマチコレーション 】
「 Gun Loops(銃眼) 」というラベルが示されているように、防衛用の開口部も確認できます。
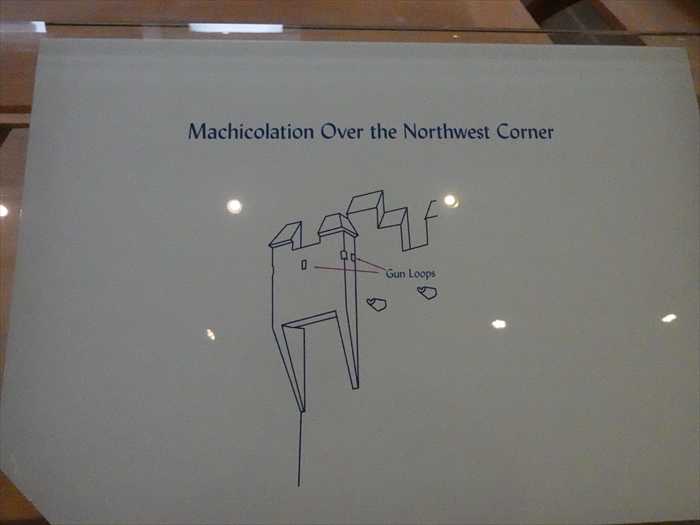
こんな感じであったのでしょうか?
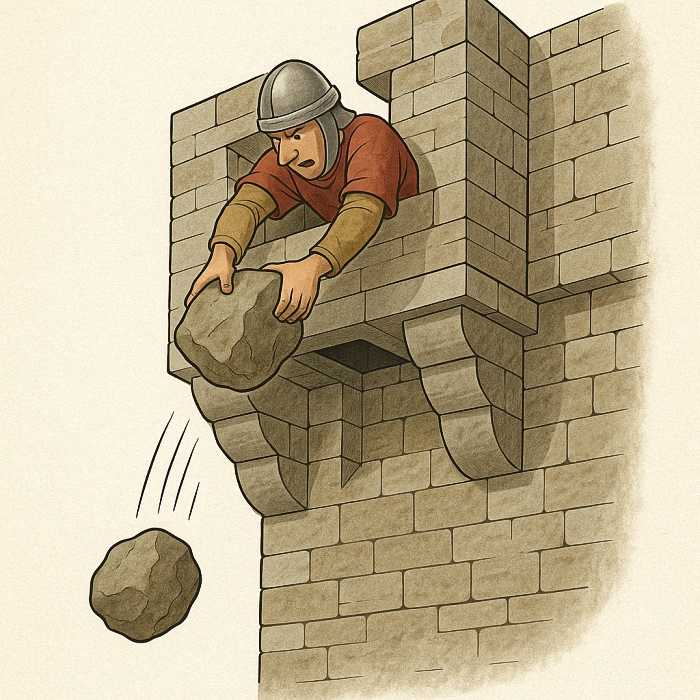
「 The West Wall

窓の数・位置が非常に限定されており、防御を優先した設計になっていた。
模型の正面(西面)には:
・地階の小さな明かり取り用スリット
・中層階に3つの縦スリット窓(矢狭間)
・上層に1つのやや大きな窓(ホール階の窓)
・屋上には防壁(クレネレーション)と、 左隅に小塔・
Machicolation(マチコレーション)
(角塔・見張り塔) があった。
(角塔・見張り塔) があった。

「 Machicolation Over the Northwest Corne r」
【 北西角上部のマチコレーション 】
「 Gun Loops(銃眼) 」というラベルが示されているように、防衛用の開口部も確認できます。
Machicolation(マチコレーション) とは、城壁や塔の上部に設けられた石造の張り出し部分
で、
床に穴があり、そこから敵に向かって石・熱湯・油などを落とす防御構造 です。
床に穴があり、そこから敵に向かって石・熱湯・油などを落とす防御構造 です。
Gun Loops(銃眼) は、火器(マスケット銃など)を撃つための小さな開口部
で、防御側が内部
から敵を狙撃できるようになっています。
から敵を狙撃できるようになっています。

こんな感じであったのでしょうか?

「 The West Wall
A MACHICOLATION overhangs the top left hand corner of this wall, allowing defenders
to fire down on attackers from the roof level wall walk. The two machicolations,
at opposite corners, were added about fifty years after the castle was built. As well as
protecting the base of the walls, they were fitted with gun loops, providing wider cover.
to fire down on attackers from the roof level wall walk. The two machicolations,
at opposite corners, were added about fifty years after the castle was built. As well as
protecting the base of the walls, they were fitted with gun loops, providing wider cover.
At the top of this wall is the largest window in the castle, lighting the hall. The hall is
so high up, that it was safe to insert a large window here, allowing in more light.
Lower down, the windows are reduced to narrow arrow loops.
so high up, that it was safe to insert a large window here, allowing in more light.
Lower down, the windows are reduced to narrow arrow loops.
At the bottom left of the wall is the end of the garderobe (toilet) chute, which runs
down the inside of the wall from the first floor.」
【 西の壁
down the inside of the wall from the first floor.」
【 西の壁
この壁の左上隅にはマチコレーション(防御用の石造張り出し構造)が張り出しており、屋上の
歩道から攻撃者に向かって下方へ攻撃を加えることができました。このマチコレーションは、
城が建設された約50年後に反対の隅とあわせて追加されたものです。これらは壁の基部を
防御する役割を果たしただけでなく、銃眼(Gun Loops)も備えられており、より広い
範囲を射撃できるようになっていました。
歩道から攻撃者に向かって下方へ攻撃を加えることができました。このマチコレーションは、
城が建設された約50年後に反対の隅とあわせて追加されたものです。これらは壁の基部を
防御する役割を果たしただけでなく、銃眼(Gun Loops)も備えられており、より広い
範囲を射撃できるようになっていました。
この壁の最上部には、城内で最大の窓があります。この窓はホールを照らすためのもので、
ホールが非常に高い位置にあるため、大きな窓を設けても安全だったのです。下の階に行くほど、
窓は矢狭間(arrow loops)と呼ばれる狭い開口部に変わっていきます。
ホールが非常に高い位置にあるため、大きな窓を設けても安全だったのです。下の階に行くほど、
窓は矢狭間(arrow loops)と呼ばれる狭い開口部に変わっていきます。
壁の左下には、1階から壁の内側を通って下に伸びるガーダローブ(トイレ)の排出用シュートの
出口があります。】
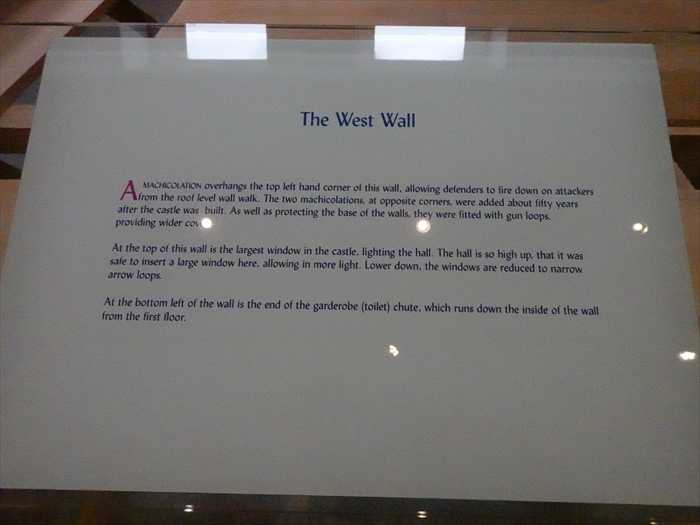
「 The North Wall
出口があります。】

「 The North Wall
At the top of the north wall is a heavy wooden ‘shutter’, hung from stone brackets.
This hinged outwards, protecting defenders on the roof while they fired on attackers at
the door below. This is a unique feature in Ireland, though known from castles in Europe.
This hinged outwards, protecting defenders on the roof while they fired on attackers at
the door below. This is a unique feature in Ireland, though known from castles in Europe.
The larger windows in this wall were inserted in the 1500s.」
【 北の壁
【 北の壁
北の壁の最上部には、重い木製の「シャッター」が石製のブラケットに吊るされた状態で
設置されています。このシャッターは外側に開閉する構造で、屋上の防御側が下の扉を
攻撃する敵に向かって矢や銃を放つ際に身を守るためのものです。この構造はアイルランドでは
珍しいものですが、ヨーロッパの城には類似例が見られます。】
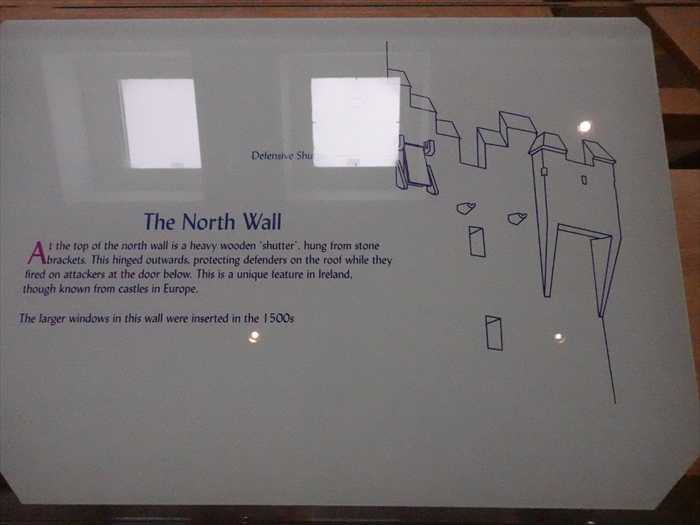
ロス城(Ross Castle)の塔屋の模型を南西方向から。
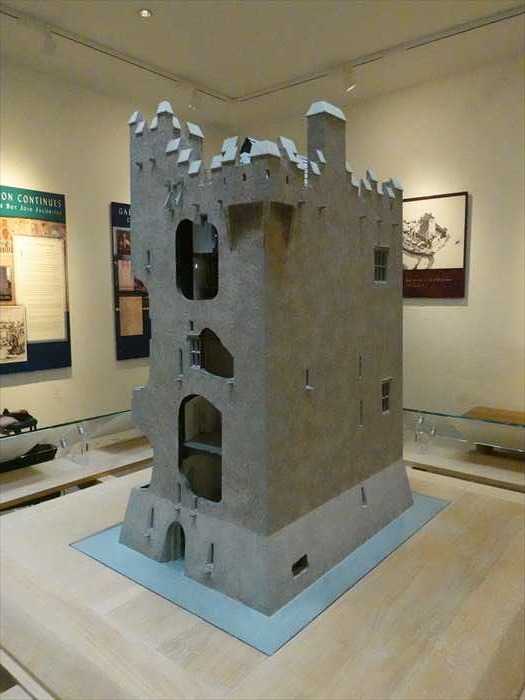
ロス城(Ross Castle)を描いた歴史的な18世紀末~19世紀初頭の風景画 。
設置されています。このシャッターは外側に開閉する構造で、屋上の防御側が下の扉を
攻撃する敵に向かって矢や銃を放つ際に身を守るためのものです。この構造はアイルランドでは
珍しいものですが、ヨーロッパの城には類似例が見られます。】

ロス城(Ross Castle)の塔屋の模型を南西方向から。

ロス城(Ross Castle)を描いた歴史的な18世紀末~19世紀初頭の風景画 。
右下に「Courtesy of the National Library of Ireland」とあり、国立アイルランド図書館の
所蔵作品。
所蔵作品。
絵の中央の塔がロス城の主塔(タワーハウス)、その左の斜め屋根建物が後に説明された
「兵舎」にあたる。
湖の広がりと山の連なりが背景にあるため、位置的には現在の遊覧船桟橋側からの視点に近いで
あろうか。
「兵舎」にあたる。
湖の広がりと山の連なりが背景にあるため、位置的には現在の遊覧船桟橋側からの視点に近いで
あろうか。

ロス城(Ross Castle)の 南側の城壁 を外から。
石造りの城壁
この分厚い石壁は、攻撃に耐えるために建設されたもので、当時の典型的なタワーハウス
防衛構造です。上部には**防御用の胸壁(battlements)**が見えます。
防衛構造です。上部には**防御用の胸壁(battlements)**が見えます。
左端の小塔(角の部分)
この小塔の上部は「マシコレーション(machicolation)」と呼ばれる防御構造が付け
加えられていた場所です。敵が城壁のすぐ下に接近した際に、上から石や熱湯などを
落とすための構造です。
加えられていた場所です。敵が城壁のすぐ下に接近した際に、上から石や熱湯などを
落とすための構造です。

ロス城(Ross Castle)の 北壁(The North Wall)を下から 。

ROSS城(ロス城)北側の芝生エリアのカモたち。

その先に 木橋 。
木々の間に、 観光用の馬車(ジャウンティーカー jaunting car) が見えた。

マガモ(Mallard) たち。
ほとんどがオスのマガモ。
オスは鮮やかな 緑色の頭部、白い首輪、灰色の胴体、黒い尾と、尾の横に白い羽
が。

ROSS城(ロス城)付近に設置された観光案内板で、「 Ciar's Quest(キアの冒険) 」という
自然探索プログラムを紹介していた。
「Download the free Ciar’s Quest app, seek special symbols on the marked trail and
help Ciar on his quest to find iconic Kerry wildlife & hidden gems.」
【無料の “Ciar’s Quest” アプリをダウンロードして、指定されたトレイル上の特別なシンボルを
探し、キアと一緒にケリー州の象徴的な野生動物や隠された名所を発見しよう!】と。

そしてROSS城(ロス城)の見学を終え、駐車場に戻り、次の目的地へと。
観光用の馬車(ジャウンティーカー jaunting car) が車の前方に 。
お気に入りの記事を「いいね!」で応援しよう
【毎日開催】
15記事にいいね!で1ポイント
10秒滞在
いいね!
--
/
--
© Rakuten Group, Inc.




